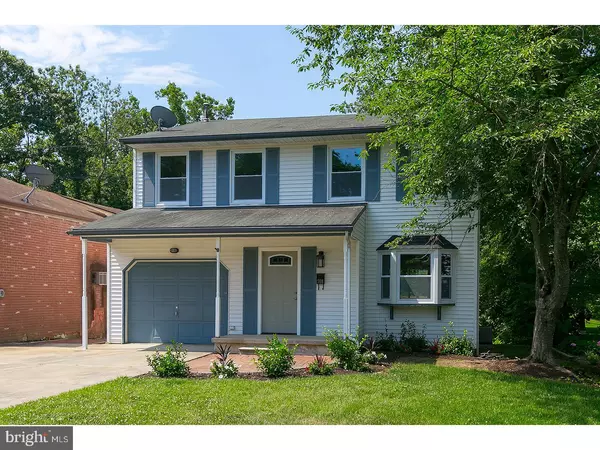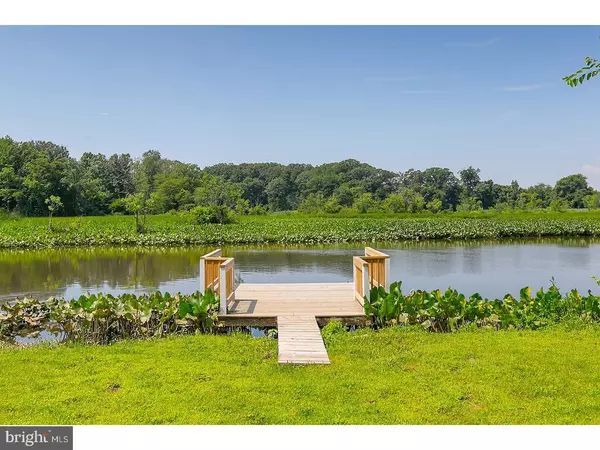For more information regarding the value of a property, please contact us for a free consultation.
908 W FRONT ST Glendora, NJ 08029
Want to know what your home might be worth? Contact us for a FREE valuation!

Our team is ready to help you sell your home for the highest possible price ASAP
Key Details
Sold Price $215,000
Property Type Single Family Home
Sub Type Detached
Listing Status Sold
Purchase Type For Sale
Square Footage 2,016 sqft
Price per Sqft $106
Subdivision None Available
MLS Listing ID 1000201602
Sold Date 04/30/18
Style Colonial
Bedrooms 3
Full Baths 2
Half Baths 1
HOA Y/N N
Abv Grd Liv Area 2,016
Originating Board TREND
Year Built 1990
Annual Tax Amount $7,982
Tax Year 2017
Lot Size 0.372 Acres
Acres 0.37
Lot Dimensions 51X318
Property Description
Waterfront home with it's own boat dock-pier to tie up the boat with it's approximately 50 ft. of waterfront on big Timber Creek which leads out to the Delaware River. Perfect for the person looking to tie up their boar, jet ski or to relax overlooking the waterfront with a fishing pole. The home has been beautifully renovated in 2017 which includes remodeled Kitchen and Baths. New windows, new tile flooring, new w/w carpet, freshly painted interior, new doors, new hot water heater and new appliances. Shows like a new home inside. Covered front entry into the welcoming entry foyer and spacious Living room w/it's planked wood looking Laminate floors that flow into the Dining room that features a new slider out to the large 2-tier deck that overlooks the deep rear yard and waterfront. The seller updated the Kitchen with new Stainless Steel appliances, subway tile backsplash, walk-in pantry closet and also another slider out to the rear deck. Perfect spot to host those Summertime BBQ's with the ability to go out on the jet ski's or boat without being down the shore. The first floor also features a remodeled Powder room and 1st floor Laundry room w/new hot water heater. This area steps out the garage. The 2nd floor features the 3 Bedroom and 2 full Baths. The main Bedroom suite is unbelieveable. The spacious 22x13 Bedroom features a walk-in closet w/custom doors which also match the french doors that lead into the spa like Bathroom of your dreams. This totally brand new customized Bath features a custom soaking tub, walk-in shower stall with frameless glass enclosure with a rain shower head and a full body spray also. You will love the custom tile throughout and a skylight and high hat lighting above to show off this beautiful Bath. The other 2 Bedrooms and Bath are spacious in size. The property is like having a waterfront vacation home but being so conveniently located to the mall, shopping, restaurants, home improvement centers, movie theaters, all within 3 minutes as well as being in the City within 8 minutes. You can't beat this home with it's location and amenities!
Location
State NJ
County Camden
Area Gloucester Twp (20415)
Zoning RES
Rooms
Other Rooms Living Room, Dining Room, Primary Bedroom, Bedroom 2, Kitchen, Bedroom 1, Laundry, Other, Attic
Interior
Interior Features Primary Bath(s), Butlers Pantry, Skylight(s), Stall Shower, Kitchen - Eat-In
Hot Water Natural Gas
Heating Gas, Forced Air
Cooling Central A/C
Flooring Fully Carpeted, Tile/Brick
Equipment Oven - Self Cleaning, Dishwasher, Disposal, Built-In Microwave
Fireplace N
Window Features Bay/Bow,Energy Efficient,Replacement
Appliance Oven - Self Cleaning, Dishwasher, Disposal, Built-In Microwave
Heat Source Natural Gas
Laundry Main Floor
Exterior
Exterior Feature Deck(s), Porch(es)
Parking Features Inside Access
Garage Spaces 3.0
Utilities Available Cable TV
View Y/N Y
View Water
Roof Type Pitched,Shingle
Accessibility None
Porch Deck(s), Porch(es)
Attached Garage 1
Total Parking Spaces 3
Garage Y
Building
Lot Description Level, Open, Front Yard, Rear Yard, SideYard(s)
Story 2
Foundation Brick/Mortar
Sewer Public Sewer
Water Public
Architectural Style Colonial
Level or Stories 2
Additional Building Above Grade
New Construction N
Schools
High Schools Triton Regional
School District Black Horse Pike Regional Schools
Others
Senior Community No
Tax ID 15-00301-00002
Ownership Fee Simple
Acceptable Financing Conventional, VA, FHA 203(b)
Listing Terms Conventional, VA, FHA 203(b)
Financing Conventional,VA,FHA 203(b)
Read Less

Bought with Dominic A. Venuto, Sr. • Exit Realty Washington Township
GET MORE INFORMATION




