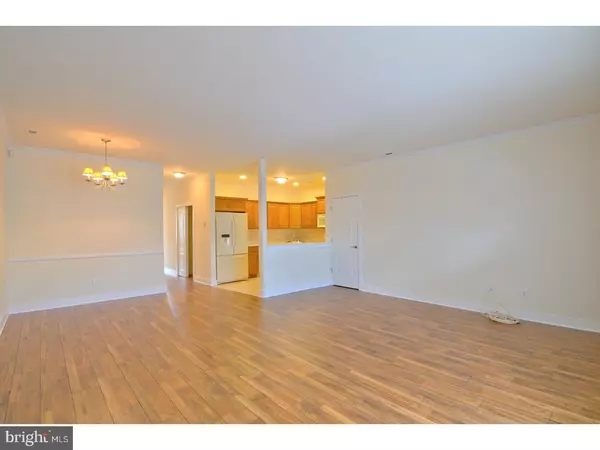For more information regarding the value of a property, please contact us for a free consultation.
1630-90 WELSH RD #37E Philadelphia, PA 19115
Want to know what your home might be worth? Contact us for a FREE valuation!

Our team is ready to help you sell your home for the highest possible price ASAP
Key Details
Sold Price $210,000
Property Type Single Family Home
Sub Type Unit/Flat/Apartment
Listing Status Sold
Purchase Type For Sale
Square Footage 1,344 sqft
Price per Sqft $156
Subdivision Creek View Crossing
MLS Listing ID 1000268628
Sold Date 04/30/18
Style Contemporary
Bedrooms 2
Full Baths 2
HOA Fees $210/mo
HOA Y/N N
Abv Grd Liv Area 1,344
Originating Board TREND
Year Built 2007
Annual Tax Amount $1,544
Tax Year 2017
Lot Size 1 Sqft
Acres 1.0
Lot Dimensions 1X1
Property Description
Move right into this fabulous 1st floor condo conveniently located to schools, shopping, restaurants & transportation, yet tucked away from traffic. Brand new laminate flooring throughout. The whole unit was just painted with neutral colors and is awaiting your decorative ideas. Unbelievable full appliance package including large 3 door premium refrigerator, over the range microwave, dishwasher, self-cleaning gas range/oven, garbage disposal, washer and dryer. Spacious floor plan with 9'ceilings and exquisite wood trim package complete with crown molding, chair rails and extra wide baseboards and window casings. Elegant kitchen with premium ceramic tile. Hall bath complete with premium ceramic tile tub surround. Master suite with huge mirrored walk-in closet, tiled stall shower, double bowl cultured marble sink with exquisite Moen faucets and handsome wood vanity. The unit is hardwired for security system. Association condo fee includes: club house, swimming pool, basic cable, exterior, common area and lawn maintenance, sewer, water, snow and trash removal. Easy access to all major highways! Very few homes available in such pristine condition and prime location, so act quickly before it belongs to someone else! Schedule your appointment today!
Location
State PA
County Philadelphia
Area 19115 (19115)
Zoning RSA1
Rooms
Other Rooms Living Room, Dining Room, Primary Bedroom, Kitchen, Bedroom 1, Laundry
Interior
Interior Features Primary Bath(s), Ceiling Fan(s), Stall Shower, Kitchen - Eat-In
Hot Water Natural Gas
Heating Gas, Forced Air
Cooling Central A/C
Equipment Built-In Range, Oven - Self Cleaning, Dishwasher, Refrigerator, Disposal
Fireplace N
Appliance Built-In Range, Oven - Self Cleaning, Dishwasher, Refrigerator, Disposal
Heat Source Natural Gas
Laundry Main Floor
Exterior
Fence Other
Utilities Available Cable TV
Amenities Available Swimming Pool, Club House
Water Access N
Roof Type Pitched,Shingle
Accessibility None
Garage N
Building
Lot Description Level
Story 1
Foundation Slab
Sewer Public Sewer
Water Public
Architectural Style Contemporary
Level or Stories 1
Additional Building Above Grade
Structure Type 9'+ Ceilings
New Construction N
Schools
Elementary Schools Anne Frank
Middle Schools Baldi
High Schools George Washington
School District The School District Of Philadelphia
Others
HOA Fee Include Pool(s),Common Area Maintenance,Ext Bldg Maint,Lawn Maintenance,Snow Removal,Trash,Water,Sewer,Insurance,All Ground Fee
Senior Community No
Tax ID 888561572
Ownership Condominium
Acceptable Financing Conventional
Listing Terms Conventional
Financing Conventional
Read Less

Bought with Elena Y Schirova • Dan Realty
GET MORE INFORMATION




