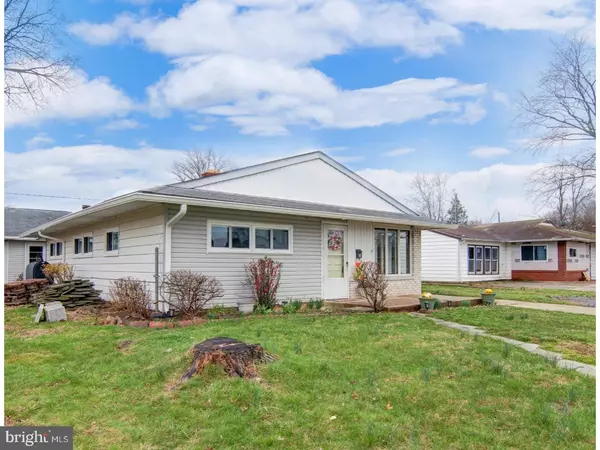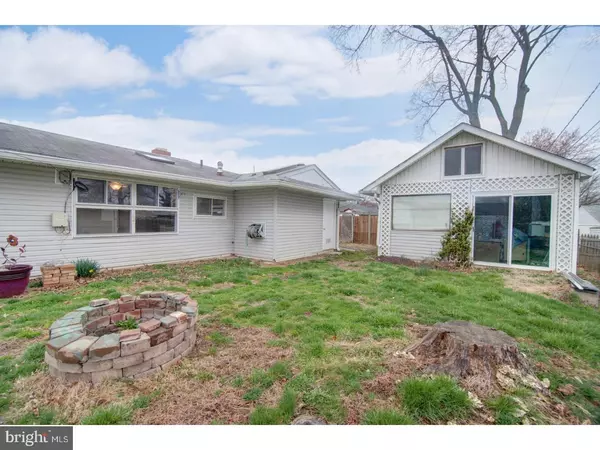For more information regarding the value of a property, please contact us for a free consultation.
51 MARTINDALE DR Newark, DE 19713
Want to know what your home might be worth? Contact us for a FREE valuation!

Our team is ready to help you sell your home for the highest possible price ASAP
Key Details
Sold Price $179,900
Property Type Single Family Home
Sub Type Detached
Listing Status Sold
Purchase Type For Sale
Square Footage 1,400 sqft
Price per Sqft $128
Subdivision Brookside
MLS Listing ID 1000339444
Sold Date 05/14/18
Style Ranch/Rambler
Bedrooms 4
Full Baths 1
HOA Fees $4/ann
HOA Y/N Y
Abv Grd Liv Area 1,400
Originating Board TREND
Year Built 1954
Annual Tax Amount $1,468
Tax Year 2017
Lot Size 6,970 Sqft
Acres 0.16
Lot Dimensions 70X100
Property Description
Newly renovated 4 BR, 1 full BA ranch home in Brookside Park. Large living/great room with beautiful new laminate flooring, brick fireplace and an abundance of natural light flows through. The LR is open into the eat-in kitchen where the new laminate flooring is continued into the kitchen. Kitchen has the original retro vintage cabinets, ceiling fan/light, and skylight. Appliances included. Off the kitchen is a master bedroom with new wall to wall grey carpeting, a bay window, outside entrance and a 8'x 6' walk-in closet. On the opposite side of the kitchen are 3 bedrooms with closets organizers and new grey carpeting. Replacement windows in these three bedrooms were installed in 2012. A large full bath with two vanities, tub/shower combination, cabinets, tile flooring and a skylight. In the hallway, there is a laundry hook-up with full-size washer and dryer and wall cabinets above. The back and side yards are fenced in and have a lot of great opportunity to create your own outside space. There is a large detached workshop/shed/garage in the back yard with garage door on the front and sliders on the side that open right to the back yard. New gutters were installed on the home in 2015.
Location
State DE
County New Castle
Area Newark/Glasgow (30905)
Zoning NC6.5
Rooms
Other Rooms Living Room, Primary Bedroom, Bedroom 2, Bedroom 3, Kitchen, Bedroom 1, Attic
Interior
Interior Features Kitchen - Eat-In
Hot Water Oil
Heating Oil, Baseboard
Cooling Central A/C
Flooring Fully Carpeted
Fireplaces Number 1
Fireplaces Type Brick
Equipment Oven - Self Cleaning, Dishwasher
Fireplace Y
Window Features Replacement
Appliance Oven - Self Cleaning, Dishwasher
Heat Source Oil
Laundry Main Floor
Exterior
Garage Spaces 2.0
Fence Other
Utilities Available Cable TV
Water Access N
Roof Type Shingle
Accessibility None
Total Parking Spaces 2
Garage N
Building
Lot Description Level, Front Yard, Rear Yard, SideYard(s)
Story 1
Foundation Slab
Sewer Public Sewer
Water Public
Architectural Style Ranch/Rambler
Level or Stories 1
Additional Building Above Grade
New Construction N
Schools
School District Christina
Others
Senior Community No
Tax ID 11-002.40-209
Ownership Fee Simple
Read Less

Bought with Cristina Tlaseca • Alliance Realty
GET MORE INFORMATION




