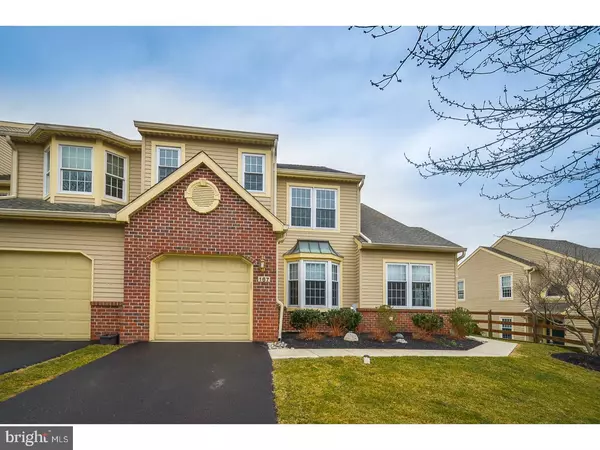For more information regarding the value of a property, please contact us for a free consultation.
167 PINECREST LN Lansdale, PA 19446
Want to know what your home might be worth? Contact us for a FREE valuation!

Our team is ready to help you sell your home for the highest possible price ASAP
Key Details
Sold Price $386,000
Property Type Townhouse
Sub Type Interior Row/Townhouse
Listing Status Sold
Purchase Type For Sale
Square Footage 2,530 sqft
Price per Sqft $152
Subdivision Pine Crest
MLS Listing ID 1000204812
Sold Date 05/11/18
Style Colonial
Bedrooms 3
Full Baths 2
Half Baths 1
HOA Fees $198/mo
HOA Y/N N
Abv Grd Liv Area 2,530
Originating Board TREND
Year Built 1990
Annual Tax Amount $5,576
Tax Year 2018
Lot Size 5,368 Sqft
Acres 0.12
Lot Dimensions 48X113
Property Description
Be on vacation everyday in Pine Crest Resort! Move in condition, completely remodeled Executive Townhome. Spacious end unit with 2 story foyer has a new ultra-modern gourmet kitchen/breakfast area 23 x 15 with granite countertops, 42" wood cabinets and stainless steel appliances. The family room is off the kitchen with a gas fireplace, hardwoods and the cable wires ready for you to install your new TV above the fireplace. First floor laundry/mud room 10 x 8 with new tile floor connects the garage to the house. Powder room with new ceramic tile on first floor. NEW Hardwood floors in the Living room 17 x 12 , Dining room 15 x 12, Oak hardwood floors in Foyer, kitchen/breakfast area 23 x 15, family room, and new carpet in the second floor bedrooms, hallway, closets and stairs. The interior was recently painted. The master suite includes a large master bedroom 19 x 15 with vaulted ceiling, one large walk-in closet and one large walk-in CEDAR closet and the best part is the new decorator master bath that is huge with a free standing massage (aerated) top of the line bathtub, very large walk in ceramic tile ROMAN shower with multiple shower heads, new his and hers vanities, new windows, and all ceramic tile. The other two bedrooms each 15 x 11 have new carpet and there is a full Ceramic Tile hall bath. The huge full basement is unfinished and can be your man or woman cave, exercise room or playroom. Outside you will find a new maintenance-free Trex deck and new landscaping. The monthly fee of $198 incudes grass cutting, snow removal and trash removal PLUS the HOA maintains the fences, roof, exterior painting, trims the bushes/trees, and mulches for executive townhouses. And finally all new concrete walk-way to the front door with new bull-nose concrete steps. Nothing for you to do but move in and hang your hat and enjoy!
Location
State PA
County Montgomery
Area Montgomery Twp (10646)
Zoning R6
Rooms
Other Rooms Living Room, Dining Room, Primary Bedroom, Bedroom 2, Kitchen, Family Room, Bedroom 1, Laundry, Other
Basement Full, Unfinished
Interior
Interior Features Primary Bath(s), Kitchen - Island, Butlers Pantry, Ceiling Fan(s), Stall Shower, Dining Area
Hot Water Natural Gas
Heating Gas, Forced Air
Cooling Central A/C
Flooring Wood, Fully Carpeted, Tile/Brick
Fireplaces Number 1
Fireplaces Type Gas/Propane
Equipment Oven - Self Cleaning, Dishwasher, Disposal, Energy Efficient Appliances, Built-In Microwave
Fireplace Y
Window Features Bay/Bow,Energy Efficient,Replacement
Appliance Oven - Self Cleaning, Dishwasher, Disposal, Energy Efficient Appliances, Built-In Microwave
Heat Source Natural Gas
Laundry Main Floor
Exterior
Exterior Feature Deck(s)
Garage Spaces 3.0
Utilities Available Cable TV
View Y/N Y
Water Access N
View Golf Course
Roof Type Pitched,Shingle
Accessibility None
Porch Deck(s)
Attached Garage 1
Total Parking Spaces 3
Garage Y
Building
Story 2
Foundation Concrete Perimeter
Sewer Public Sewer
Water Public
Architectural Style Colonial
Level or Stories 2
Additional Building Above Grade
Structure Type Cathedral Ceilings
New Construction N
Schools
High Schools North Penn Senior
School District North Penn
Others
Pets Allowed Y
HOA Fee Include Common Area Maintenance,Ext Bldg Maint,Lawn Maintenance,Snow Removal,Trash,Management
Senior Community No
Tax ID 46-00-03082-319
Ownership Fee Simple
Acceptable Financing Conventional
Listing Terms Conventional
Financing Conventional
Pets Allowed Case by Case Basis
Read Less

Bought with Mary Ann Sundell • RE/MAX Centre Realtors
GET MORE INFORMATION




