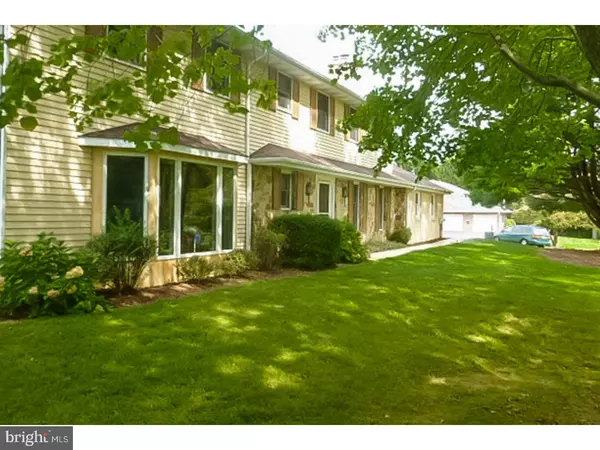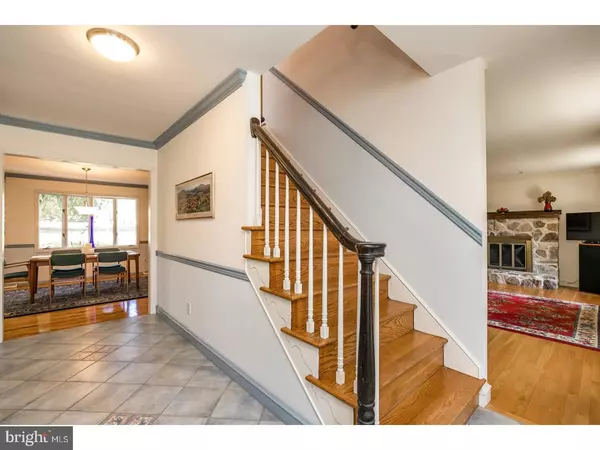For more information regarding the value of a property, please contact us for a free consultation.
375 MATTSON RD Glen Mills, PA 19342
Want to know what your home might be worth? Contact us for a FREE valuation!

Our team is ready to help you sell your home for the highest possible price ASAP
Key Details
Sold Price $520,000
Property Type Single Family Home
Sub Type Detached
Listing Status Sold
Purchase Type For Sale
Square Footage 3,697 sqft
Price per Sqft $140
Subdivision Greenflds At Concord
MLS Listing ID 1000237974
Sold Date 05/11/18
Style Colonial
Bedrooms 4
Full Baths 2
Half Baths 1
HOA Y/N N
Abv Grd Liv Area 3,697
Originating Board TREND
Year Built 1978
Annual Tax Amount $9,472
Tax Year 2018
Lot Size 1.261 Acres
Acres 1.26
Lot Dimensions 207X217
Property Description
A charming Greenfields at Concord home nicely sited on its 1.26 acre sun dappled lot. With over 3600 sq ft of living space, there are 4 bedrooms and 2.5 baths. No detail has been overlooked in this well maintained home stocked with classic details. There are gleaming hardwood floors and ceramic tile downstairs and hardwoods upstairs. Lots of windows offer wrap around views and bathe the interior in soft, natural light. From the center hall entry, French doors open onto the living room featuring a stone fireplace outfitted for the installation of a natural gas burner. Across the hall is a den with another stone fireplace. Host a formal dinner party in the large dining room with bay window and a built in china closet. The functional kitchen with cherry cabinetry has a layout to satisfy your need for efficiency. The baking center has large drawers, a mixer pullout feature and a prep sink. Enjoy casual meals or morning coffee at the peninsula. There is also a convenient pantry and laundry room off the kitchen featuring three vertical pantry drawers, space for an additional refrigerator or upright freezer and a door outside. The great room has a vaulted ceiling with skylights and is warmed by a stone fireplace flanked by windows. The built in entertainment center is wired for surround sound. We love the sunroom/office with skylights and three glass sliders that open onto a shaded brick patio. A brick walkway leads to a fenced in area with a 30,000 gallon, low maintenance, in ground salt water pool. Upstairs are more of those beautiful hardwoods. The large master suite has four handsome built in closets with shoe drawers and a private bath with whirlpool tub and walk in shower. Three spacious secondary bedrooms are serviced by a hall bath. BONUS: Newer roof and HVAC. Additional features we think you will like are a remote controlled WIFI thermostat, two floored attics ? one above the heated garage has a fixed stairway and is reinforced with a steel beam. There is also a large parking area to accommodate an RV. This one brings new meaning to "well maintained". Great location, move in ready, Garnet Valley schools. We think you will find this charming home quite nice! Seller offering one year home warranty at closing.
Location
State PA
County Delaware
Area Concord Twp (10413)
Zoning RESID
Rooms
Other Rooms Living Room, Dining Room, Primary Bedroom, Bedroom 2, Bedroom 3, Kitchen, Family Room, Bedroom 1, Laundry, Other, Attic
Basement Partial, Unfinished
Interior
Interior Features Primary Bath(s), Butlers Pantry, Skylight(s), Ceiling Fan(s), Breakfast Area
Hot Water Natural Gas
Heating Gas, Forced Air
Cooling Central A/C
Flooring Wood, Tile/Brick
Equipment Cooktop, Dishwasher, Disposal, Built-In Microwave
Fireplace N
Appliance Cooktop, Dishwasher, Disposal, Built-In Microwave
Heat Source Natural Gas
Laundry Main Floor
Exterior
Exterior Feature Patio(s)
Garage Spaces 2.0
Pool In Ground
Utilities Available Cable TV
Water Access N
Accessibility None
Porch Patio(s)
Attached Garage 2
Total Parking Spaces 2
Garage Y
Building
Lot Description Level, Front Yard, Rear Yard, SideYard(s)
Story 2
Sewer On Site Septic
Water Well
Architectural Style Colonial
Level or Stories 2
Additional Building Above Grade, Shed
New Construction N
Schools
Elementary Schools Garnet Valley
Middle Schools Garnet Valley
High Schools Garnet Valley
School District Garnet Valley
Others
Senior Community No
Tax ID 13-00-00289-99
Ownership Fee Simple
Read Less

Bought with L. Robert Frame Jr. • Coldwell Banker Realty



