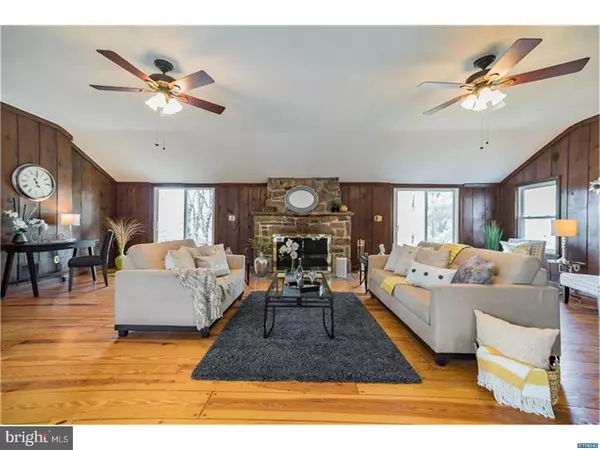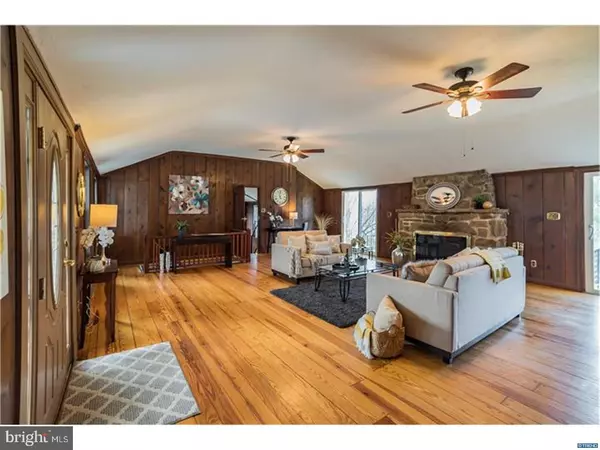For more information regarding the value of a property, please contact us for a free consultation.
293 SAWIN LN Hockessin, DE 19707
Want to know what your home might be worth? Contact us for a FREE valuation!

Our team is ready to help you sell your home for the highest possible price ASAP
Key Details
Sold Price $345,000
Property Type Single Family Home
Sub Type Detached
Listing Status Sold
Purchase Type For Sale
Square Footage 2,950 sqft
Price per Sqft $116
Subdivision None Available
MLS Listing ID 1000362488
Sold Date 05/11/18
Style Ranch/Rambler
Bedrooms 3
Full Baths 2
HOA Y/N N
Abv Grd Liv Area 2,950
Originating Board TREND
Year Built 1948
Annual Tax Amount $3,278
Tax Year 2017
Lot Size 0.940 Acres
Acres 0.94
Lot Dimensions 160X151
Property Description
An amazing opportunity to own a private sanctuary located in Hockessin! Once the original Sanford Alumni Guest House, this home is situated on a hilltop overlooking the pristine grounds of the Sanford School. Enjoy unlimited wooded tranquility, privacy & nature at its best on close to one acre of property. This uniquely designed hillside ranch offers an extensive vaulted great room with rustic stone fireplace & original pegged pine floors served by a full kitchenette with mosaic tile. Two sliding doors usher you to the flagstone patio paired with a fabulous stone outdoor fireplace perfect for chilly evenings. A picturesque private fenced in yard is perfect for pets and outdoor play. The great room divides the master bedroom from the secondary bedrooms providing privacy while offering a full bath,sitting room and walk in closet. The north wing includes two additional bedrooms, a neutral bath and vaulted pine paneled office, den or guest room. A bright eat in kitchen, on the lower level, is complemented by Corian counter tops, bamboo floors and plenty of counter space. A side door opens to a deck shaded by mature trees making an ideal setting for al fresco dining with views of the creek below. A two car garage with extra storage, functional mudroom/breezeway,flag stone walkways and a lower level playroom/rec room complete the package. Additional upgrades include newer windows, sliders, central A/C, sump pump, french drain, interior painting, carpeting and full septic replacement (2007). A perfect country-like setting while located close to Cooke Elementary, major roads, shopping and restaurants.
Location
State DE
County New Castle
Area Hockssn/Greenvl/Centrvl (30902)
Zoning NC21
Rooms
Other Rooms Living Room, Primary Bedroom, Bedroom 2, Kitchen, Bedroom 1, Laundry, Other, Attic
Basement Full
Interior
Interior Features Primary Bath(s), Kitchen - Island, Wet/Dry Bar, Kitchen - Eat-In
Hot Water Electric
Heating Oil, Forced Air, Baseboard
Cooling Central A/C
Flooring Wood, Fully Carpeted, Vinyl, Tile/Brick
Fireplaces Number 2
Fireplaces Type Stone
Equipment Built-In Range
Fireplace Y
Appliance Built-In Range
Heat Source Oil
Laundry Main Floor
Exterior
Exterior Feature Deck(s), Patio(s)
Parking Features Inside Access, Garage Door Opener, Oversized
Garage Spaces 5.0
Fence Other
Utilities Available Cable TV
Water Access N
Roof Type Shingle
Accessibility None
Porch Deck(s), Patio(s)
Attached Garage 2
Total Parking Spaces 5
Garage Y
Building
Lot Description Level, Sloping, Open, Trees/Wooded, Front Yard, Rear Yard, SideYard(s)
Story 1.5
Foundation Brick/Mortar
Sewer On Site Septic
Water Well
Architectural Style Ranch/Rambler
Level or Stories 1.5
Additional Building Above Grade
Structure Type Cathedral Ceilings,High
New Construction N
Schools
Elementary Schools Cooke
School District Red Clay Consolidated
Others
Senior Community No
Tax ID 08-019.00-082
Ownership Fee Simple
Acceptable Financing Conventional, VA, FHA 203(b)
Listing Terms Conventional, VA, FHA 203(b)
Financing Conventional,VA,FHA 203(b)
Read Less

Bought with Katina Geralis • EXP Realty, LLC
GET MORE INFORMATION




