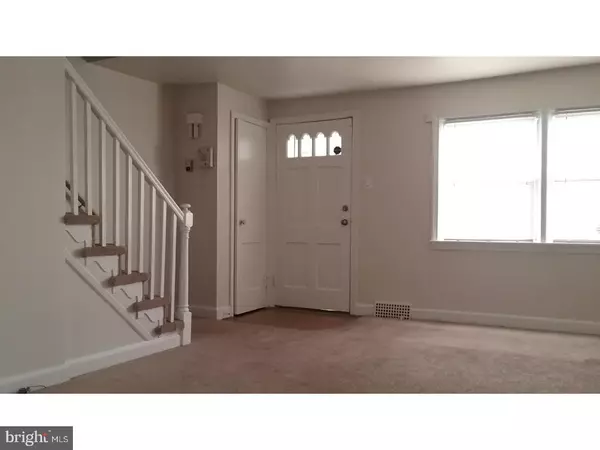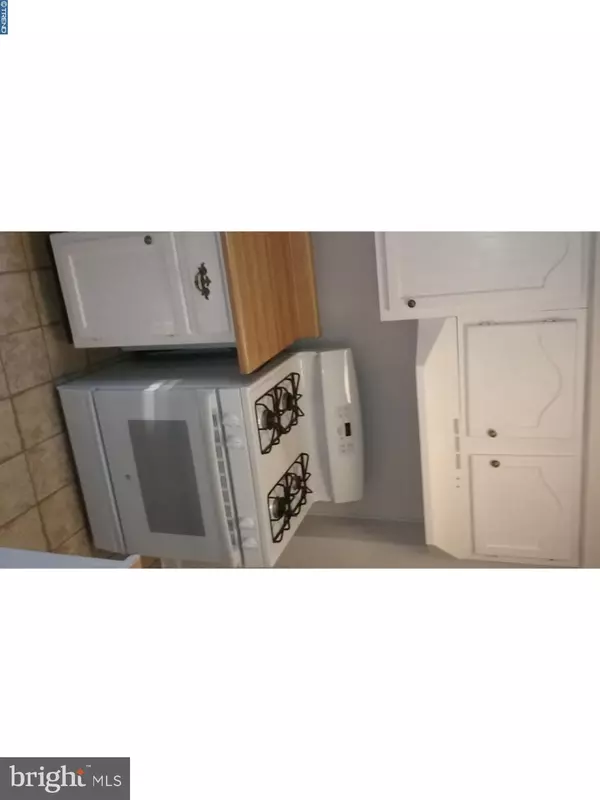For more information regarding the value of a property, please contact us for a free consultation.
1303 RODMAN RD Wilmington, DE 19805
Want to know what your home might be worth? Contact us for a FREE valuation!

Our team is ready to help you sell your home for the highest possible price ASAP
Key Details
Sold Price $76,000
Property Type Townhouse
Sub Type Interior Row/Townhouse
Listing Status Sold
Purchase Type For Sale
Square Footage 1,075 sqft
Price per Sqft $70
Subdivision Canby Park
MLS Listing ID 1000323135
Sold Date 05/09/18
Style Colonial
Bedrooms 3
Full Baths 1
HOA Y/N N
Abv Grd Liv Area 1,075
Originating Board TREND
Year Built 1944
Annual Tax Amount $1,405
Tax Year 2017
Lot Size 1,742 Sqft
Acres 0.04
Lot Dimensions 19X91
Property Description
PRICED TO SELL! Back on the market only due to buyers mortgage being denied. Good condition 3 BR, 1 BA townhome with basement, garage and large carport. Features carpeting in LR, DR, stairs & 3 bedrooms. Updated gas range, updated kitchen floor, Central air, gas heat, 1 car garage, off-street parking & security system. Unfinished basement with laundry. Main and upper levels freshly painted and ready to go. Just a short walk to scenic Canby Park. Close to recreational activities and public transportation. Appliances included. Don't miss out, set up your showing now. Seller just replaced carpeting in Living Room! Offer accepted and pending bank approval, now only backup offers accepted.
Location
State DE
County New Castle
Area Wilmington (30906)
Zoning 26R-3
Direction West
Rooms
Other Rooms Living Room, Dining Room, Primary Bedroom, Bedroom 2, Kitchen, Bedroom 1, Attic
Basement Full, Unfinished
Interior
Interior Features Ceiling Fan(s)
Hot Water Natural Gas
Heating Forced Air
Cooling Central A/C
Flooring Wood, Fully Carpeted, Vinyl
Equipment Oven - Self Cleaning
Fireplace N
Appliance Oven - Self Cleaning
Heat Source Natural Gas
Laundry Basement
Exterior
Parking Features Oversized
Garage Spaces 3.0
Utilities Available Cable TV
Water Access N
Roof Type Flat
Accessibility None
Attached Garage 1
Total Parking Spaces 3
Garage Y
Building
Lot Description Sloping, Front Yard
Story 2
Foundation Brick/Mortar
Sewer Public Sewer
Water Public
Architectural Style Colonial
Level or Stories 2
Additional Building Above Grade
New Construction N
Schools
School District Christina
Others
Senior Community No
Tax ID 26-040.20-016
Ownership Fee Simple
Security Features Security System
Acceptable Financing Conventional, VA, FHA 203(b)
Listing Terms Conventional, VA, FHA 203(b)
Financing Conventional,VA,FHA 203(b)
Special Listing Condition Short Sale
Read Less

Bought with Eugenia D Walls • BHHS Fox & Roach - Hockessin
GET MORE INFORMATION




