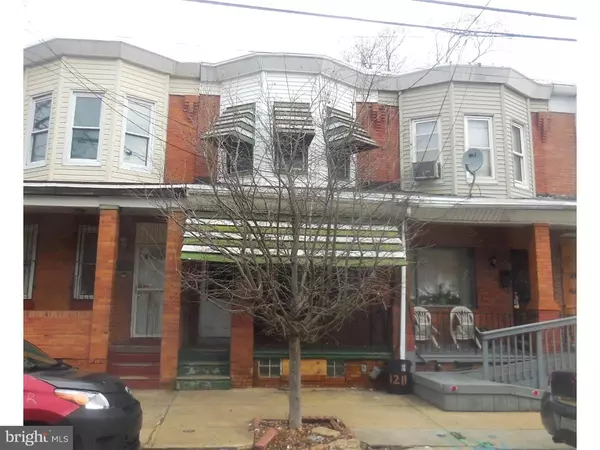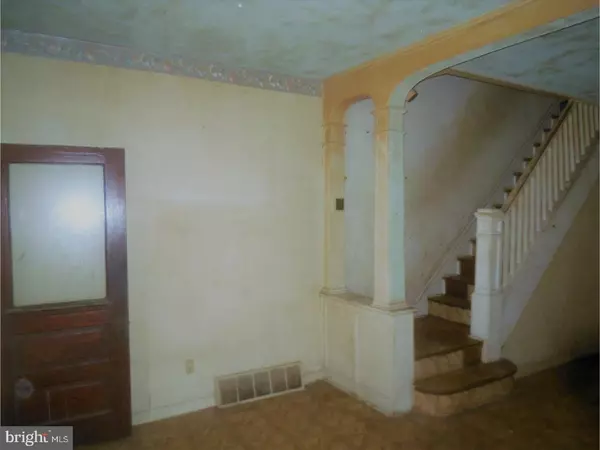For more information regarding the value of a property, please contact us for a free consultation.
1209 JACKSON ST Camden, NJ 08104
Want to know what your home might be worth? Contact us for a FREE valuation!

Our team is ready to help you sell your home for the highest possible price ASAP
Key Details
Sold Price $13,000
Property Type Townhouse
Sub Type Interior Row/Townhouse
Listing Status Sold
Purchase Type For Sale
Square Footage 1,301 sqft
Price per Sqft $9
Subdivision Whitman Park
MLS Listing ID 1000147636
Sold Date 04/27/18
Style Colonial
Bedrooms 3
Full Baths 1
Half Baths 1
HOA Y/N N
Abv Grd Liv Area 1,301
Originating Board TREND
Year Built 1920
Annual Tax Amount $901
Tax Year 2017
Lot Size 1,400 Sqft
Acres 0.03
Lot Dimensions 14X100
Property Description
This is a Fannie Mae Property. Traditional row home in the city! First floor features an oversized living area with formal dining, an eat-in kitchen, a half bath, and a separate laundry room. Three spacious bedrooms and a full bath occupy the second floor. The unfinished basement has plenty of room for storage. And a fully fenced-in yard can be accessed right out your back door. Located near major roads and transportation. Come see this property before it's gone! Property sold as-is.
Location
State NJ
County Camden
Area Camden City (20408)
Zoning RES
Rooms
Other Rooms Living Room, Dining Room, Primary Bedroom, Bedroom 2, Kitchen, Bedroom 1
Basement Full, Unfinished
Interior
Interior Features Kitchen - Eat-In
Hot Water Natural Gas
Heating Gas
Cooling None
Fireplace N
Heat Source Natural Gas
Laundry Main Floor
Exterior
Exterior Feature Porch(es)
Water Access N
Accessibility None
Porch Porch(es)
Garage N
Building
Lot Description Rear Yard
Story 2
Sewer Public Sewer
Water Public
Architectural Style Colonial
Level or Stories 2
Additional Building Above Grade
New Construction N
Schools
School District Camden City Schools
Others
Senior Community No
Tax ID 08-01355-00109
Ownership Fee Simple
Special Listing Condition REO (Real Estate Owned)
Read Less

Bought with David J Ralic • RE/MAX Connection
GET MORE INFORMATION




