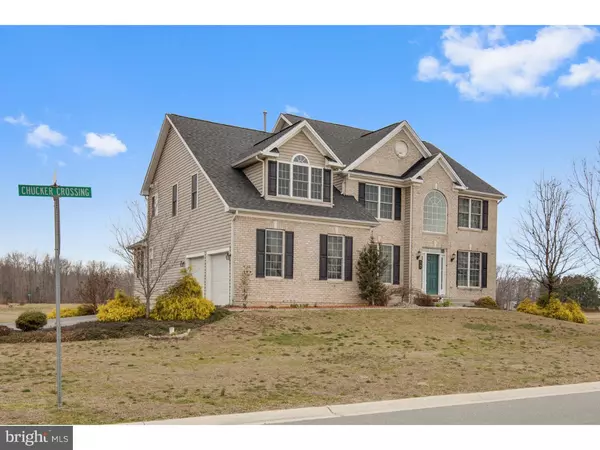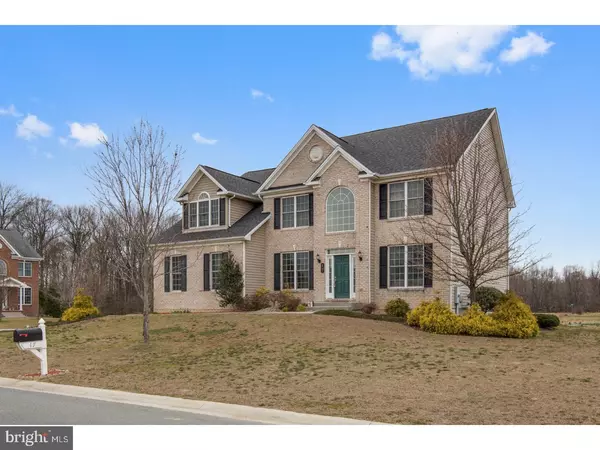For more information regarding the value of a property, please contact us for a free consultation.
17 CHUCKER XING Dover, DE 19904
Want to know what your home might be worth? Contact us for a FREE valuation!

Our team is ready to help you sell your home for the highest possible price ASAP
Key Details
Sold Price $309,000
Property Type Single Family Home
Sub Type Detached
Listing Status Sold
Purchase Type For Sale
Square Footage 3,363 sqft
Price per Sqft $91
Subdivision Quails Nest
MLS Listing ID 1000297838
Sold Date 04/27/18
Style Contemporary
Bedrooms 4
Full Baths 3
Half Baths 1
HOA Fees $13/ann
HOA Y/N Y
Abv Grd Liv Area 3,363
Originating Board TREND
Year Built 2008
Annual Tax Amount $2,122
Tax Year 2017
Lot Size 0.534 Acres
Acres 0.56
Lot Dimensions 115X203
Property Description
Quite the catch in Quail's Nest! Stately tan-brick under 10-years-young contemporary sits on sprawling corner lot and touts 4 BRs/3 baths and views of seemingly endless open space. Grand 2-story foyer with hardwood floors and 2nd level window offers hint of opulence that lies beyond. Both LR and DR are upscale with details that make all the difference. Gleaming hardwood floors and oversized windows paired with double-width crown molding and caf au lait paint add subtle, but noticeable elegance. LR has lived-in yet luxurious look, while DR maintains upscale ambiance with addition of chair rail and 2-color paint. Study is cozy and offers spacious place to finish work, pay bills or settle in with the newspaper. PR also features hardwoods along with pedestal sink. Main living space of home is spectacular! Modern vibe is predominant beginning in expansive 2-story FR with layers of windows. 2 sets of double windows on main floor and 2 sets of windows at upper level create sun-infused room and is made even lighter and brighter by yellow accent wall. B & W FP is dramatic focal point. Columns mark edges of rooms instead of walls, keeping flow between rooms engaging. Kitchen is striking with maple cabinets and black appliances. Black granite countertops are highlighted by black/gray/white ceramic glass tile backsplash, and countertop is extended both in length and width to accommodate stool seating. Center island offers extra prep and conversation space. Stunning sunroom is hands-down beauty and additional living space! Vaulted ceiling with multiple windows as well as Palladian window, echoes thread of extra windows throughout home. Envision high-top table and series of potted plants, and function and color define this room. French door grants access to deck with butterfly steps and encourages one to indulge in well-deserved down time. Staying on-trend with open spaces, 2nd level features balcony overlook, which gives volume to rooms and provides views to FR below. 3 secondary BRS sport vibrant paint colors, from merlot red to bold gold. All BRS feature toffee-colored carpeting and sizable closets. MBR is indeed a master suite! Vaulted ceiling and soft beige carpeting set the stage for charming bump-out retreat area with Palladian window. Private bath has dual-sink vanity, glass shower, private toilet and jacuzzi! Other notes, turned 2-car garage, security system, sprinkler system and full bath and walk-up steps from LL. Marvelous community, magnificent home!
Location
State DE
County Kent
Area Capital (30802)
Zoning AC
Rooms
Other Rooms Living Room, Dining Room, Primary Bedroom, Bedroom 2, Bedroom 3, Kitchen, Family Room, Bedroom 1, Laundry, Attic
Basement Full
Interior
Interior Features Ceiling Fan(s), Sprinkler System, Intercom, Kitchen - Eat-In
Hot Water Natural Gas
Heating Gas
Cooling Wall Unit
Fireplaces Number 1
Fireplace Y
Heat Source Natural Gas
Laundry Main Floor
Exterior
Garage Spaces 5.0
Water Access N
Accessibility None
Total Parking Spaces 5
Garage N
Building
Story 2
Foundation Concrete Perimeter
Sewer Public Sewer
Water Public
Architectural Style Contemporary
Level or Stories 2
Additional Building Above Grade
New Construction N
Schools
Elementary Schools Booker T. Washington
Middle Schools Central
High Schools Dover
School District Capital
Others
Senior Community No
Tax ID ED-00-07504-01-4100-000
Ownership Fee Simple
Security Features Security System
Read Less

Bought with Christopher D McAleer • Patterson-Schwartz-Newark
GET MORE INFORMATION




