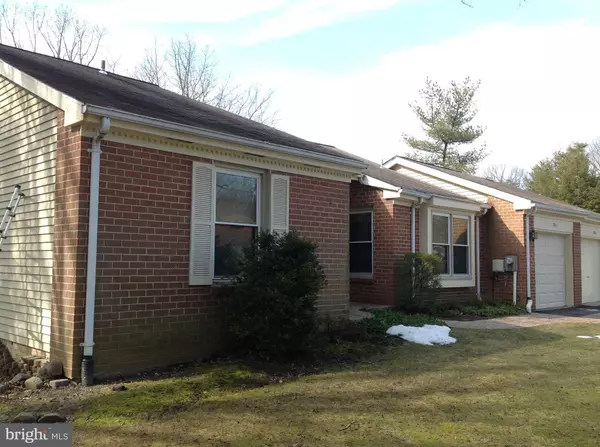For more information regarding the value of a property, please contact us for a free consultation.
1003 MASTLINE DR Annapolis, MD 21401
Want to know what your home might be worth? Contact us for a FREE valuation!

Our team is ready to help you sell your home for the highest possible price ASAP
Key Details
Sold Price $357,459
Property Type Single Family Home
Listing Status Sold
Purchase Type For Sale
Square Footage 2,922 sqft
Price per Sqft $122
Subdivision Heritage Harbour
MLS Listing ID 1001295921
Sold Date 05/19/16
Style Ranch/Rambler
Bedrooms 2
Full Baths 2
HOA Fees $133/mo
HOA Y/N Y
Abv Grd Liv Area 1,461
Originating Board MRIS
Year Built 1980
Annual Tax Amount $3,256
Tax Year 2015
Lot Size 0.281 Acres
Acres 0.28
Property Description
This home has just been renovated to include all new paint, flooring, light fixtures and more. Shows beautifully. Located at the end of the street in sought after Heritage Harbour. Backs to trees for privacy. Completely finished lower level as well. 133.00 monthly HOA fee includes all community amenities. 55+ community. $2000.00 Recreation fee due at closing. 1 time fee. Across from the Lake.
Location
State MD
County Anne Arundel
Zoning R2
Rooms
Basement Connecting Stairway, Rear Entrance, Daylight, Partial, Full, Fully Finished, Heated, Outside Entrance, Walkout Level
Main Level Bedrooms 2
Interior
Interior Features Family Room Off Kitchen, Breakfast Area, Kitchen - Table Space, Dining Area, Kitchen - Eat-In, Primary Bath(s), Entry Level Bedroom, Window Treatments, Floor Plan - Traditional
Hot Water Electric
Heating Central, Heat Pump(s)
Cooling Ceiling Fan(s), Central A/C
Equipment Washer/Dryer Hookups Only
Fireplace N
Appliance Washer/Dryer Hookups Only
Heat Source Central, Electric
Exterior
Exterior Feature Deck(s), Patio(s)
Parking Features Garage Door Opener, Garage - Front Entry
Garage Spaces 1.0
Amenities Available Art Studio, Basketball Courts, Club House, Common Grounds, Community Center, Exercise Room, Fitness Center, Golf Course, Lake, Meeting Room, Picnic Area, Pool - Indoor, Pool - Outdoor, Recreational Center, Retirement Community, Shuffleboard, Swimming Pool, Tennis Courts, Water/Lake Privileges
Water Access N
Roof Type Composite
Accessibility Other
Porch Deck(s), Patio(s)
Attached Garage 1
Total Parking Spaces 1
Garage Y
Private Pool N
Building
Lot Description Backs to Trees
Story 2
Sewer Public Sewer
Water Public
Architectural Style Ranch/Rambler
Level or Stories 2
Additional Building Above Grade, Below Grade
Structure Type Dry Wall
New Construction N
Schools
Elementary Schools Rolling Knolls
Middle Schools Bates
High Schools Annapolis
School District Anne Arundel County Public Schools
Others
Senior Community Yes
Age Restriction 55
Tax ID 020289290022786
Ownership Fee Simple
Special Listing Condition Standard
Read Less

Bought with Betty W Jans • Berkshire Hathaway HomeServices PenFed Realty
GET MORE INFORMATION




