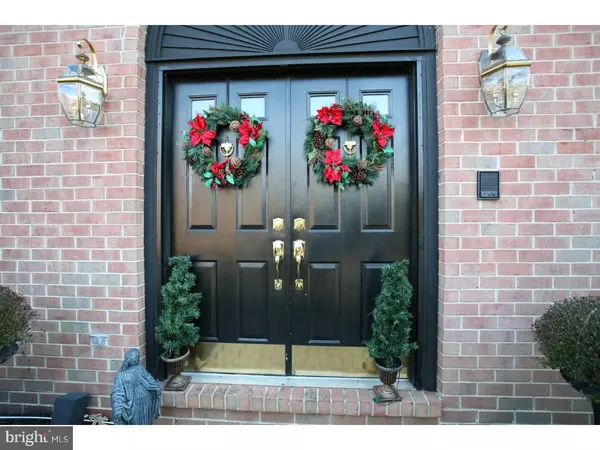For more information regarding the value of a property, please contact us for a free consultation.
2215 SAND TRAP RD Jamison, PA 18929
Want to know what your home might be worth? Contact us for a FREE valuation!

Our team is ready to help you sell your home for the highest possible price ASAP
Key Details
Sold Price $468,000
Property Type Single Family Home
Sub Type Detached
Listing Status Sold
Purchase Type For Sale
Square Footage 2,706 sqft
Price per Sqft $172
Subdivision Sovereign Estates
MLS Listing ID 1004351341
Sold Date 04/27/18
Style Colonial
Bedrooms 4
Full Baths 2
Half Baths 1
HOA Y/N Y
Abv Grd Liv Area 2,706
Originating Board TREND
Year Built 1987
Annual Tax Amount $7,698
Tax Year 2017
Lot Size 0.280 Acres
Acres 0.28
Lot Dimensions 100X122
Property Description
Pride of ownership is evident in this Brick Bucks County Center Hall Colonial. Better than new. Entirely updated. This home boasts, professional landscaping and an in-ground pool with hot tub surrounded by EP Henry pavers. Our home offers an inviting resort-like atmosphere. Almost $99,000 in recent upgrades (* See List Below). Also includes Hardwood and tile on first floor, high-end appliances. Warm up by the new gas burning Stone FP/w/remote, all pool equipment, new light fixtures, fresh paint and neutral decor, fence and lighting. Huge master bedroom (*see remarks below) which has walk-in closets,and a garden tub in this over-sized bathroom. A deck overlooking the pool and gardens. Full finished basement with extra room which could be used as an office, media area, library, plus storage. Central Air, two zone heating. Laundry/mudroom, 2 car converted to 1 1/2 car garage. All of this in a quiet secluded community, yet close by to shopping, restaurants, banking and major roads. Award Winning Central Bucks School District. Much better seen than read about. Set your appointment today. (* part of main bedroom to be put back as 4th. bedroom) * New remodeled Kitchen, New Laundry Room Creation, New Roof w/Fifty Year Shingles, New Deck, New Windows, Rebuild Gas Heater, Remodeled Master Bath, Remodeled Hall Bath, New basement Rugs, New Pool Heater, New Pool Filtration System. OPEN HOUSE Sunday 2/18/18 1:00 - 4:00.
Location
State PA
County Bucks
Area Warwick Twp (10151)
Zoning RA
Rooms
Other Rooms Living Room, Dining Room, Primary Bedroom, Bedroom 2, Bedroom 3, Kitchen, Family Room, Bedroom 1, Laundry, Other, Attic
Basement Full, Fully Finished
Interior
Interior Features Primary Bath(s), Kitchen - Island, Butlers Pantry, Kitchen - Eat-In
Hot Water Natural Gas
Heating Gas, Forced Air
Cooling Central A/C
Flooring Wood, Fully Carpeted, Tile/Brick
Fireplaces Number 1
Fireplaces Type Stone, Gas/Propane
Equipment Cooktop, Built-In Range, Oven - Self Cleaning, Dishwasher, Disposal
Fireplace Y
Appliance Cooktop, Built-In Range, Oven - Self Cleaning, Dishwasher, Disposal
Heat Source Natural Gas
Laundry Main Floor
Exterior
Exterior Feature Deck(s)
Parking Features Inside Access, Garage Door Opener
Garage Spaces 4.0
Fence Other
Pool In Ground
Water Access N
Roof Type Shingle
Accessibility None
Porch Deck(s)
Attached Garage 2
Total Parking Spaces 4
Garage Y
Building
Lot Description Level, Front Yard, Rear Yard, SideYard(s)
Story 2
Foundation Concrete Perimeter
Sewer Public Sewer
Water Public
Architectural Style Colonial
Level or Stories 2
Additional Building Above Grade
New Construction N
Schools
Elementary Schools Bridge Valley
Middle Schools Lenape
High Schools Central Bucks High School West
School District Central Bucks
Others
Senior Community No
Tax ID 51-018-042
Ownership Fee Simple
Acceptable Financing Conventional
Listing Terms Conventional
Financing Conventional
Read Less

Bought with Kathleen McGuriman • Long & Foster Real Estate, Inc.
GET MORE INFORMATION




