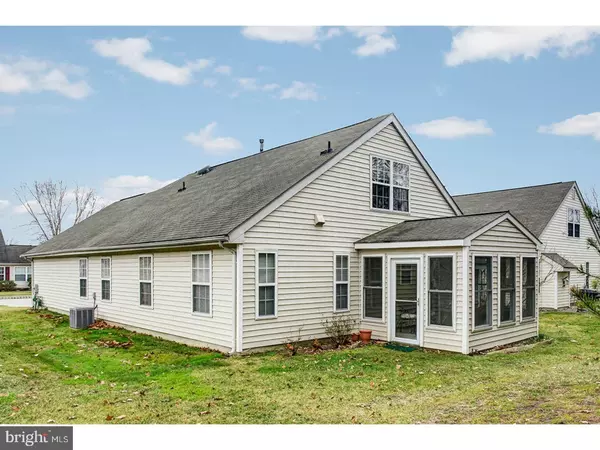For more information regarding the value of a property, please contact us for a free consultation.
105 BLUE HERON DR Thorofare, NJ 08086
Want to know what your home might be worth? Contact us for a FREE valuation!

Our team is ready to help you sell your home for the highest possible price ASAP
Key Details
Sold Price $272,000
Property Type Single Family Home
Sub Type Detached
Listing Status Sold
Purchase Type For Sale
Square Footage 1,958 sqft
Price per Sqft $138
Subdivision Riverwinds
MLS Listing ID 1000210722
Sold Date 04/27/18
Style Ranch/Rambler
Bedrooms 2
Full Baths 2
HOA Fees $83/mo
HOA Y/N Y
Abv Grd Liv Area 1,958
Originating Board TREND
Year Built 2001
Annual Tax Amount $7,077
Tax Year 2017
Lot Size 5,009 Sqft
Acres 0.12
Lot Dimensions 50X100
Property Description
Welcome to the Riverwinds community. The Fairmont II model boast of 2 bedrooms , 2 baths with a loft that can be used as a third bedroom or office area. The living/dining room and family room has hardwood floors. The kitchen has corian countertops and a island complete with an electrical outlet. Right off the kitchen is the family room with a gas fireplace. The master bedroom comes complete with a walk in closet and master bath. The laundry room is conveniently located on the main floor. Enjoy sitting outside on the enclosed patio. This home had a new heater installed February 3rd of this year. The Riverwinds community area offers walking paths, golf course, community center with an indoor pool, fitness center and Riverwinds restaurant. Don't forget the views of the Delaware River.
Location
State NJ
County Gloucester
Area West Deptford Twp (20820)
Zoning RES
Rooms
Other Rooms Living Room, Dining Room, Primary Bedroom, Kitchen, Family Room, Bedroom 1, Other
Interior
Interior Features Primary Bath(s), Butlers Pantry, Ceiling Fan(s), Kitchen - Eat-In
Hot Water Natural Gas
Heating Gas, Forced Air
Cooling Central A/C
Flooring Wood, Fully Carpeted, Vinyl
Fireplaces Number 1
Fireplaces Type Marble, Gas/Propane
Equipment Built-In Range, Oven - Self Cleaning, Dishwasher, Disposal
Fireplace Y
Appliance Built-In Range, Oven - Self Cleaning, Dishwasher, Disposal
Heat Source Natural Gas
Laundry Main Floor
Exterior
Exterior Feature Patio(s)
Parking Features Inside Access, Garage Door Opener
Garage Spaces 4.0
Utilities Available Cable TV
Water Access N
Roof Type Shingle
Accessibility None
Porch Patio(s)
Attached Garage 2
Total Parking Spaces 4
Garage Y
Building
Lot Description Level, Front Yard, Rear Yard, SideYard(s)
Story 1.5
Foundation Concrete Perimeter
Sewer Public Sewer
Water Public
Architectural Style Ranch/Rambler
Level or Stories 1.5
Additional Building Above Grade
New Construction N
Schools
High Schools West Deptford
School District West Deptford Township Public Schools
Others
HOA Fee Include Common Area Maintenance,Lawn Maintenance,Snow Removal
Senior Community Yes
Tax ID 20-00328 04-00022
Ownership Fee Simple
Acceptable Financing Conventional, VA, FHA 203(b)
Listing Terms Conventional, VA, FHA 203(b)
Financing Conventional,VA,FHA 203(b)
Read Less

Bought with Nancy A Casey • BHHS Fox & Roach-Mullica Hill South
GET MORE INFORMATION




