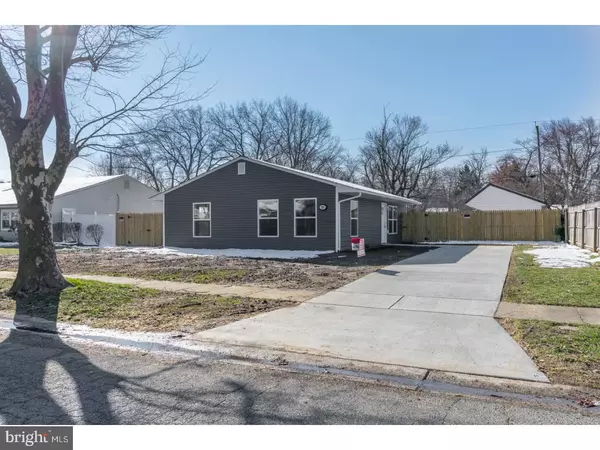For more information regarding the value of a property, please contact us for a free consultation.
57 CHAUCER DR Newark, DE 19713
Want to know what your home might be worth? Contact us for a FREE valuation!

Our team is ready to help you sell your home for the highest possible price ASAP
Key Details
Sold Price $194,500
Property Type Single Family Home
Sub Type Detached
Listing Status Sold
Purchase Type For Sale
Subdivision Brookside
MLS Listing ID 1000264944
Sold Date 04/27/18
Style Ranch/Rambler
Bedrooms 3
Full Baths 1
HOA Y/N N
Originating Board TREND
Year Built 1953
Annual Tax Amount $1,243
Tax Year 2017
Lot Size 8,712 Sqft
Acres 0.2
Lot Dimensions 72X105
Property Description
HURRY COME SEE THIS GEM TODAY!!! love the new smell? everything is brand-spanking new in this charming ranch style home. Totally renovated & designed for today's taste! Come on in and enjoy the open floor plan of the kitchen and living room combo. Welcome to the newly renovated 2018 kitchen which features all new cabinetry, appliances, granite countertops, and a gorgeous backsplash which will make cooking meals a true delight. Upgrades also include: NEW roof, siding, windows, flooring, renovated modern bathroom, etc. All new windows throughout allow natural light into your new home. The distinctive design places three good sized bedrooms and a full bath in the rear of the home. Are you looking for privacy in your backyard? New 6 foot privacy fence just installed is sure to backyard perfect for outdoor playtime or pets with plenty of room to roam. Completing the plan is the newly poured concrete driveway that can fit up to 3 cars. This home is conveniently located close to schools, parks, libraries, shopping, movies & restaurants and so MUCH more nearby. Within driving distance and easy access to Rt.4, Rt.1, & I-95 PACK YOUR BAGS TODAY & MOVE RIGHT IN!!!
Location
State DE
County New Castle
Area Newark/Glasgow (30905)
Zoning NC6.5
Rooms
Other Rooms Living Room, Primary Bedroom, Bedroom 2, Kitchen, Bedroom 1
Interior
Interior Features Kitchen - Eat-In
Hot Water Electric
Heating Heat Pump - Electric BackUp
Cooling Central A/C
Flooring Fully Carpeted
Fireplace N
Window Features Energy Efficient
Laundry Main Floor
Exterior
Water Access N
Accessibility None
Garage N
Building
Story 1
Sewer Public Sewer
Water Public
Architectural Style Ranch/Rambler
Level or Stories 1
New Construction N
Schools
School District Christina
Others
Senior Community No
Tax ID 11-002.20-031
Ownership Fee Simple
Acceptable Financing Conventional, VA, FHA 203(b)
Listing Terms Conventional, VA, FHA 203(b)
Financing Conventional,VA,FHA 203(b)
Read Less

Bought with Dakota D Williams • Long & Foster Real Estate, Inc.
GET MORE INFORMATION




