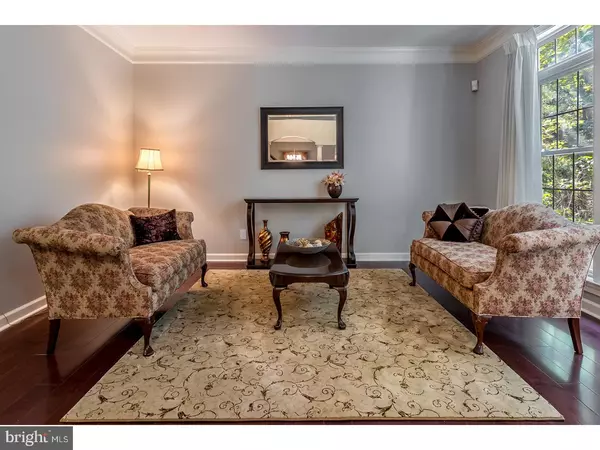For more information regarding the value of a property, please contact us for a free consultation.
17 THOMAS EAKINS WAY Marlton, NJ 08053
Want to know what your home might be worth? Contact us for a FREE valuation!

Our team is ready to help you sell your home for the highest possible price ASAP
Key Details
Sold Price $587,000
Property Type Single Family Home
Sub Type Detached
Listing Status Sold
Purchase Type For Sale
Square Footage 3,612 sqft
Price per Sqft $162
Subdivision Sanctuary
MLS Listing ID 1004246633
Sold Date 04/27/18
Style Colonial
Bedrooms 4
Full Baths 2
Half Baths 2
HOA Fees $29/ann
HOA Y/N Y
Abv Grd Liv Area 3,612
Originating Board TREND
Year Built 1998
Annual Tax Amount $17,203
Tax Year 2017
Lot Size 4.520 Acres
Acres 4.52
Property Description
No reason to wait for new construction after seeing this beautifully updated Marlton home! This Steliga-built home sits on over 4.5 acres in the upscale Sanctuary development and has been updated from top to bottom within the last year leaving nothing for its new owner to do but move in. There is wide planked solid maple hardwood flooring and custom molding throughout the formal living room, dining room and foyer. The gourmet kitchen has been completely renovated and has oversized solid maple cabinetry throughout with custom features, granite counters, split stone backsplash, stainless steel appliances and walk in pantry. There is a center island with seating as well as an eat in area and more seating overlooking the two story family room making this home perfect for entertaining! The large family room also has hardwood flooring, gas fireplace, custom molding and oversized windows. There is a first floor study off of the family room as well as a large laundry room that has also been updated with custom cabinetry and granite counters. Upstairs are four large bedrooms including the master suite with tray ceiling, enormous walk in closet and a fabulous brand new ensuite bath with marble counters, double sinks, frameless glass walk in shower with tile from floor to ceiling and free standing soaking tub. The hall bath has also been updated to include all new fixtures, beautiful tile floor, new oversized vanity and counters. The basement is finished and offers additional entertaining space with built in bar, daylight windows, powder room and finished space that can be used as gym, home theater, playroom or more living space. Out back is a deck just off of the kitchen and a large cleared yard surrounded by mature landscaping making the home very private. There's also closet organizers throughout, a three car garage, irrigation system with its own well, and two zone HVAC! Make your appointment to see this great home today!
Location
State NJ
County Burlington
Area Evesham Twp (20313)
Zoning FW
Rooms
Other Rooms Living Room, Dining Room, Primary Bedroom, Bedroom 2, Bedroom 3, Kitchen, Family Room, Bedroom 1, Laundry, Other
Basement Full, Fully Finished
Interior
Interior Features Kitchen - Island, Butlers Pantry, Kitchen - Eat-In
Hot Water Natural Gas
Heating Gas
Cooling Central A/C
Flooring Wood
Fireplaces Number 1
Fireplaces Type Gas/Propane
Equipment Oven - Double, Dishwasher
Fireplace Y
Appliance Oven - Double, Dishwasher
Heat Source Natural Gas
Laundry Main Floor
Exterior
Exterior Feature Deck(s)
Garage Spaces 3.0
Water Access N
Accessibility None
Porch Deck(s)
Attached Garage 3
Total Parking Spaces 3
Garage Y
Building
Story 2
Sewer On Site Septic
Water Public
Architectural Style Colonial
Level or Stories 2
Additional Building Above Grade
New Construction N
Schools
School District Evesham Township
Others
Senior Community No
Tax ID 13-00094 04-00002
Ownership Fee Simple
Read Less

Bought with Marie Crosby • Century 21 Reilly Realtors
GET MORE INFORMATION




