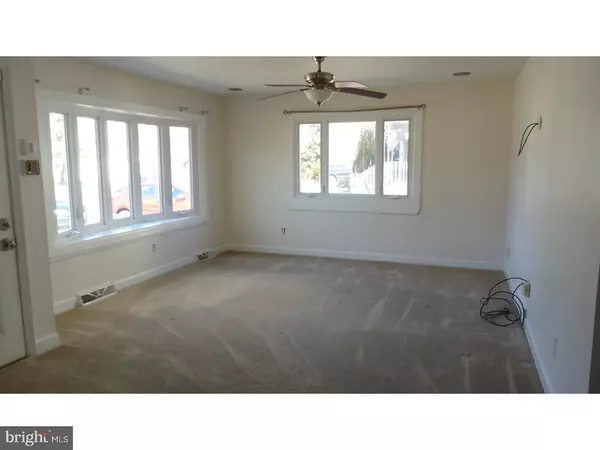For more information regarding the value of a property, please contact us for a free consultation.
528 ROWAND AVE Clementon, NJ 08029
Want to know what your home might be worth? Contact us for a FREE valuation!

Our team is ready to help you sell your home for the highest possible price ASAP
Key Details
Sold Price $131,000
Property Type Single Family Home
Sub Type Detached
Listing Status Sold
Purchase Type For Sale
Square Footage 1,264 sqft
Price per Sqft $103
Subdivision Glendora
MLS Listing ID 1000153298
Sold Date 04/26/18
Style Cape Cod
Bedrooms 3
Full Baths 1
HOA Y/N N
Abv Grd Liv Area 1,264
Originating Board TREND
Year Built 1960
Annual Tax Amount $1
Tax Year 2017
Lot Size 5,750 Sqft
Acres 0.13
Lot Dimensions 46X125
Property Description
Home is where the heart is and this home is ready for you. Notice the open floor plan. The living room is spacious and offers newer windows and a newer bay window that makes the home bright and welcoming. Off the living room is the kitchen. The modern kitchen features plenty of cabinet space, under cabinet lighting, stainless steel appliances and upgraded cabinets. The bathroom has been fully and tastefully upgraded to appeal to today's living. The second bedroom located upstairs is spacious. The second floor also has two closets for added storage. Off of the third bedroom you will find an enclosed heated porch. The additional living space can be converted into a family room, entertaining area or whatever you can imagine. The house has been freshly painted throughout. You can access the basement through the kitchen or through the enclosed porch. There's a large back yard more than suitable for entertaining. Don't hesitate. Schedule your appointment today.
Location
State NJ
County Camden
Area Gloucester Twp (20415)
Zoning RESID
Rooms
Other Rooms Living Room, Primary Bedroom, Bedroom 2, Kitchen, Bedroom 1, Laundry
Basement Full, Unfinished
Interior
Interior Features Kitchen - Eat-In
Hot Water Natural Gas
Heating Gas, Electric
Cooling Central A/C
Flooring Fully Carpeted, Vinyl, Tile/Brick
Fireplace N
Window Features Replacement
Heat Source Natural Gas, Electric
Laundry Basement
Exterior
Garage Spaces 3.0
Utilities Available Cable TV
Water Access N
Roof Type Pitched,Shingle
Accessibility None
Total Parking Spaces 3
Garage N
Building
Lot Description Front Yard, Rear Yard, SideYard(s)
Story 2
Foundation Concrete Perimeter
Sewer Public Sewer
Water Public
Architectural Style Cape Cod
Level or Stories 2
Additional Building Above Grade, Shed
New Construction N
Schools
High Schools Triton Regional
School District Black Horse Pike Regional Schools
Others
Senior Community No
Tax ID 15-00501-00007
Ownership Fee Simple
Acceptable Financing Conventional, VA, FHA 203(b)
Listing Terms Conventional, VA, FHA 203(b)
Financing Conventional,VA,FHA 203(b)
Read Less

Bought with Robert James O'Sullivan Jr. • Weichert Realtors-Mullica Hill
GET MORE INFORMATION




