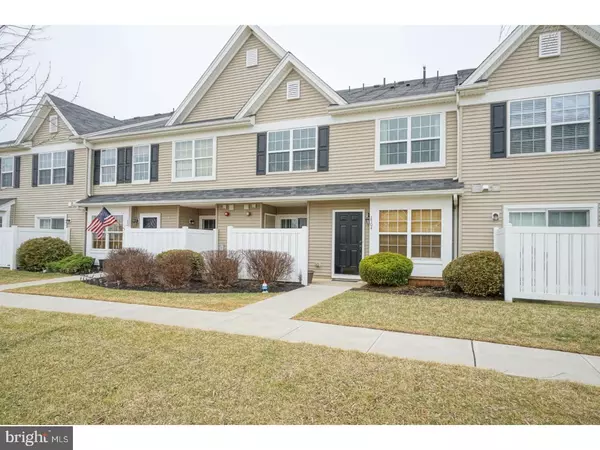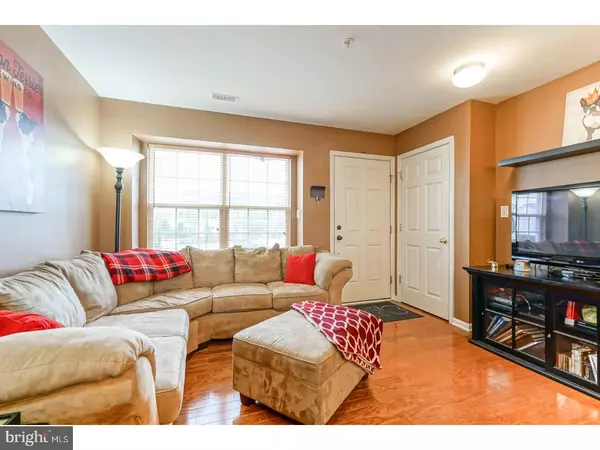For more information regarding the value of a property, please contact us for a free consultation.
2504 LEXINGTON MEWS Swedesboro, NJ 08085
Want to know what your home might be worth? Contact us for a FREE valuation!

Our team is ready to help you sell your home for the highest possible price ASAP
Key Details
Sold Price $153,000
Property Type Townhouse
Sub Type Interior Row/Townhouse
Listing Status Sold
Purchase Type For Sale
Square Footage 1,507 sqft
Price per Sqft $101
Subdivision Lexington Mews
MLS Listing ID 1005813987
Sold Date 04/23/18
Style Colonial,Contemporary
Bedrooms 2
Full Baths 2
Half Baths 1
HOA Fees $207/mo
HOA Y/N N
Abv Grd Liv Area 1,507
Originating Board TREND
Year Built 2009
Annual Tax Amount $5,421
Tax Year 2017
Lot Size 8,886 Sqft
Acres 0.2
Lot Dimensions 0X0
Property Description
Home Sweet Home awaits you in this must see townhome located in Lexington Mews. Sitting on a premium lot overlooking the courtyard, which features a playground and gazebo, this home boasts an open floor plan with gorgeous upgraded hardwood flooring! The living room offers plenty of natural light through the large windows that also feature an upgraded box out. Neutral paint continues into the dining area which overlooks the eat in kitchen with bar seating! Enjoy casual meals in the large eat-in kitchen which includes an abundance of upgraded 42" cabinetry, graced by neutral counters, black appliances, a garbage disposal, large pantry, and a built in breakfast bar. Currently painted with chalk paint for a quaint way to keep that grocery list going! Also on this level, you will find the den/computer area featuring sliding glass doors that lead to the patio. A half bath completes the downstairs. Upstairs you'll find the master bedroom suite which has a private full bathroom and a walk-in closet. The second bedroom is very nicely sized as is the 2nd full bath and the laundry room is located upstairs for added convenience as well. What a great location! Added peace of mind with a One Year Home Warranty included! Just minutes to major highways, bridges and the NJ Turnpike.
Location
State NJ
County Gloucester
Area Woolwich Twp (20824)
Zoning RESID
Rooms
Other Rooms Living Room, Dining Room, Primary Bedroom, Kitchen, Bedroom 1, Laundry, Other, Attic
Interior
Interior Features Primary Bath(s), Butlers Pantry, Breakfast Area
Hot Water Natural Gas
Heating Gas, Forced Air
Cooling Central A/C
Flooring Wood, Fully Carpeted, Vinyl
Equipment Oven - Self Cleaning, Dishwasher, Disposal, Built-In Microwave
Fireplace N
Window Features Energy Efficient
Appliance Oven - Self Cleaning, Dishwasher, Disposal, Built-In Microwave
Heat Source Natural Gas
Laundry Upper Floor
Exterior
Exterior Feature Patio(s)
Garage Spaces 3.0
Utilities Available Cable TV
Water Access N
Roof Type Pitched,Shingle
Accessibility None
Porch Patio(s)
Total Parking Spaces 3
Garage N
Building
Story 1
Foundation Slab
Sewer Public Sewer
Water Public
Architectural Style Colonial, Contemporary
Level or Stories 1
Additional Building Above Grade, Shed
New Construction N
Schools
Middle Schools Kingsway Regional
High Schools Kingsway Regional
School District Kingsway Regional High
Others
HOA Fee Include Common Area Maintenance,Ext Bldg Maint,Lawn Maintenance,Snow Removal,Trash
Senior Community No
Tax ID 24-00003-00007-C2504
Ownership Condominium
Acceptable Financing Conventional, VA, FHA 203(b)
Listing Terms Conventional, VA, FHA 203(b)
Financing Conventional,VA,FHA 203(b)
Read Less

Bought with Juliana Martell • Kurfiss Sotheby's International Realty
GET MORE INFORMATION




