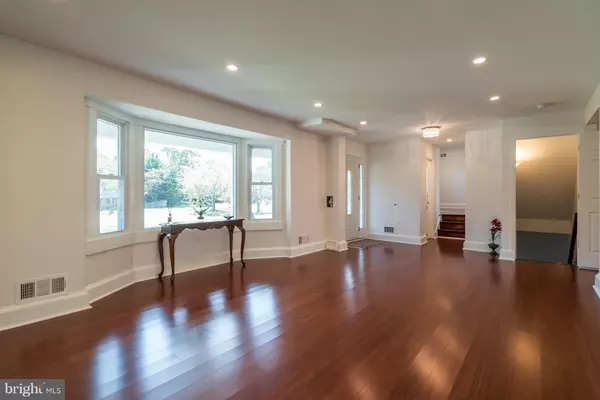For more information regarding the value of a property, please contact us for a free consultation.
11522 DEBORAH DR Potomac, MD 20854
Want to know what your home might be worth? Contact us for a FREE valuation!

Our team is ready to help you sell your home for the highest possible price ASAP
Key Details
Sold Price $749,000
Property Type Single Family Home
Sub Type Detached
Listing Status Sold
Purchase Type For Sale
Square Footage 3,202 sqft
Price per Sqft $233
Subdivision Regency Estates
MLS Listing ID 1000055155
Sold Date 04/11/18
Style Colonial
Bedrooms 5
Full Baths 3
Half Baths 1
HOA Y/N N
Abv Grd Liv Area 2,062
Originating Board MRIS
Year Built 1964
Annual Tax Amount $7,212
Tax Year 2017
Lot Size 0.277 Acres
Acres 0.28
Property Description
Classic Home w/ Charming Design. Fully Renovated/Brand New Stunning Kitchens/BA's (Granite/Backsplash/SS Appliances/Cabinets), Accented Stone Fireplace, LED Recess Lighting, Energy Efficient Windows, Fully Finished Basement w/ In-Law Suite, Full BD/BA, 2nd Kitchen & Walk-Up. Stoned Porch/Patio.GREAT LOCATION: I-270 & 495 + Great Schools + CJ Shopping Center Redevelopment!OPEN HOUSE SUN.11th 2-4PM!
Location
State MD
County Montgomery
Zoning R90
Rooms
Other Rooms Living Room, Dining Room, Primary Bedroom, Bedroom 2, Bedroom 3, Bedroom 4, Bedroom 5, Kitchen, Game Room, Family Room, Laundry, Other, Utility Room
Basement Rear Entrance, Full, Fully Finished, Heated, Improved, Outside Entrance, Walkout Stairs, Windows
Interior
Interior Features Dining Area, Floor Plan - Open
Hot Water Natural Gas
Cooling Central A/C, Energy Star Cooling System
Fireplaces Number 1
Equipment Dishwasher, Disposal, Exhaust Fan, Extra Refrigerator/Freezer
Fireplace Y
Appliance Dishwasher, Disposal, Exhaust Fan, Extra Refrigerator/Freezer
Heat Source Natural Gas Available
Exterior
Exterior Feature Patio(s), Porch(es)
Fence Partially, Rear
Water Access N
Accessibility Other
Porch Patio(s), Porch(es)
Road Frontage City/County
Garage N
Private Pool N
Building
Story 3+
Sewer Public Sewer
Water Public
Architectural Style Colonial
Level or Stories 3+
Additional Building Above Grade, Below Grade
New Construction N
Schools
Elementary Schools Beverly Farms
Middle Schools Herbert Hoover
High Schools Winston Churchill
School District Montgomery County Public Schools
Others
Senior Community No
Tax ID 160400105330
Ownership Fee Simple
Special Listing Condition Standard
Read Less

Bought with Rumiana S Chuknyiska • RE/MAX Premiere Selections
GET MORE INFORMATION




