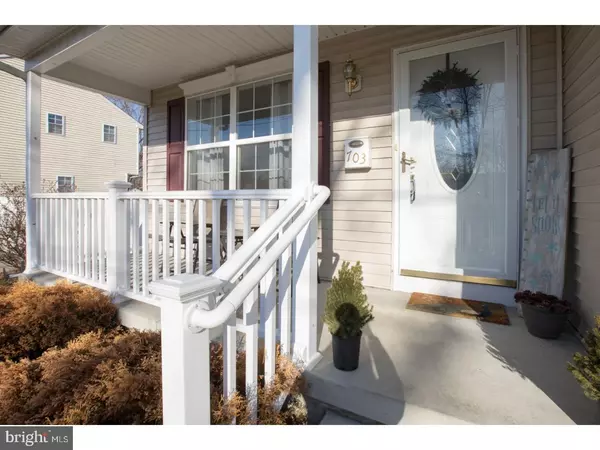For more information regarding the value of a property, please contact us for a free consultation.
703 W BROOKE AVE Magnolia Boro, NJ 08049
Want to know what your home might be worth? Contact us for a FREE valuation!

Our team is ready to help you sell your home for the highest possible price ASAP
Key Details
Sold Price $224,000
Property Type Single Family Home
Sub Type Detached
Listing Status Sold
Purchase Type For Sale
Square Footage 1,560 sqft
Price per Sqft $143
Subdivision None Available
MLS Listing ID 1004933843
Sold Date 04/06/18
Style Colonial
Bedrooms 3
Full Baths 2
Half Baths 2
HOA Y/N N
Abv Grd Liv Area 1,560
Originating Board TREND
Year Built 2010
Annual Tax Amount $8,107
Tax Year 2017
Lot Size 6,000 Sqft
Acres 0.14
Lot Dimensions 60X100
Property Description
Outstanding Quality, Outstanding Value! Meticulously maintained best describes this 8 year old, move in ready 3 bed 2 bath house! Foyer leads to an over sized sunlit great room, boasting hardwood floors throughout and dual ceiling fans opening to a fabulous eat-in kitchen with granite counter tops, stainless steel appliances, custom cabinetry and 16 inch ceramic flooring. Separate dining room completes the main floor. Take the oak staircase to your second floor that has hardwood throughout. Savor Sunday mornings in your Master Suite with vaulted ceilings, full bath and walk-in closet. Two additional good sized bedrooms, another walk-in closet, full bath and laundry complete the upper level of this contemporary beauty. Envision yourself hosting football Sundays in your large fully finished basement with additional office and half bath. Equipped for plenty of storage. Take in the beautiful summer sunsets on your deck overlooking your fully fenced in ,well maintained private backyard. Complete with shed. Enjoy your morning coffee on your front porch. This will not last! Must see to appreciate the pride of ownership throughout. Make your appointment today!
Location
State NJ
County Camden
Area Magnolia Boro (20423)
Zoning RES
Rooms
Other Rooms Living Room, Dining Room, Primary Bedroom, Bedroom 2, Kitchen, Family Room, Bedroom 1, Other
Basement Full, Fully Finished
Interior
Interior Features Primary Bath(s), Butlers Pantry, Ceiling Fan(s), Kitchen - Eat-In
Hot Water Natural Gas
Heating Gas
Cooling Central A/C
Flooring Wood
Equipment Dishwasher, Disposal
Fireplace N
Window Features Bay/Bow,Energy Efficient
Appliance Dishwasher, Disposal
Heat Source Natural Gas
Laundry Upper Floor
Exterior
Exterior Feature Deck(s), Porch(es)
Fence Other
Water Access N
Roof Type Shingle
Accessibility None
Porch Deck(s), Porch(es)
Garage N
Building
Story 2
Sewer Public Sewer
Water Public
Architectural Style Colonial
Level or Stories 2
Additional Building Above Grade, Shed
New Construction N
Schools
High Schools Sterling
School District Sterling High
Others
Senior Community No
Tax ID 23-00008 08-00007
Ownership Fee Simple
Acceptable Financing Conventional, VA, FHA 203(b), USDA
Listing Terms Conventional, VA, FHA 203(b), USDA
Financing Conventional,VA,FHA 203(b),USDA
Read Less

Bought with Genevieve Rossi • BHHS Fox & Roach-Washington-Gloucester
GET MORE INFORMATION




