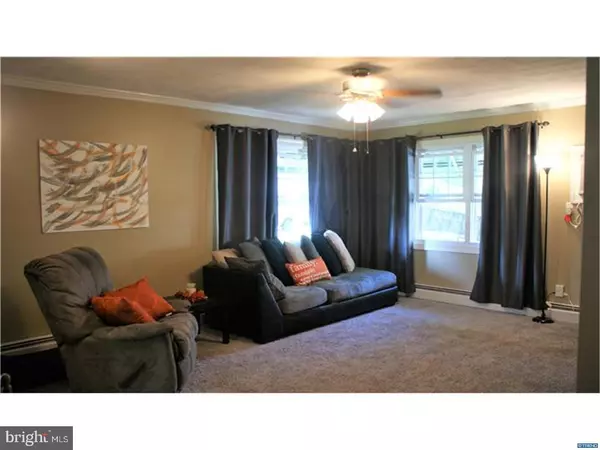For more information regarding the value of a property, please contact us for a free consultation.
51 CARLISLE RD Newark, DE 19713
Want to know what your home might be worth? Contact us for a FREE valuation!

Our team is ready to help you sell your home for the highest possible price ASAP
Key Details
Sold Price $178,000
Property Type Single Family Home
Sub Type Detached
Listing Status Sold
Purchase Type For Sale
Square Footage 1,125 sqft
Price per Sqft $158
Subdivision Brookside
MLS Listing ID 1005560395
Sold Date 03/30/18
Style Ranch/Rambler
Bedrooms 3
Full Baths 1
HOA Fees $5/ann
HOA Y/N Y
Abv Grd Liv Area 1,125
Originating Board TREND
Year Built 1954
Annual Tax Amount $1,187
Tax Year 2017
Lot Size 7,405 Sqft
Acres 0.17
Lot Dimensions 70 X 105
Property Description
Charming is the best way to describe this beautifully updated, well maintained three bedroom ranch in popular Brookside! Situated on a quiet, tree lined street, this home features: updated kitchen with newer appliances [2014], brand new carpeting, new light fixtures, neutral paint & more! The interior boasts a comfortable living room which offers tons of natural light & wood burning fireplace, three nicely sized bedrooms with new carpeting, and a lovely updated eat-in kitchen. You'll also love the beautifully updated bathroom [2016]! The exterior offers TWO driveways for ample parking, a spacious rear yard surrounded by mature trees- great for relaxing & perfect for any family gathering, cozy side porch with tool closet, and maintenance free exterior. Conveniently close to parks, schools, stores & restaurants... Sellers are also offering a 1 year 2-10 Home Warranty for the buyer's peace of mind. This is a wonderful opportunity to own a charming, well maintained property in an established Newark community... Not one to miss- add this beautiful home to your next tour!
Location
State DE
County New Castle
Area Newark/Glasgow (30905)
Zoning NC6.5
Rooms
Other Rooms Living Room, Primary Bedroom, Bedroom 2, Kitchen, Bedroom 1, Attic
Interior
Interior Features Ceiling Fan(s), Kitchen - Eat-In
Hot Water Electric
Heating Oil
Cooling Wall Unit
Flooring Fully Carpeted, Tile/Brick
Fireplaces Number 1
Equipment Built-In Range, Dishwasher, Refrigerator
Fireplace Y
Appliance Built-In Range, Dishwasher, Refrigerator
Heat Source Oil
Laundry Main Floor
Exterior
Exterior Feature Porch(es)
Garage Spaces 3.0
Utilities Available Cable TV
Water Access N
Roof Type Pitched
Accessibility None
Porch Porch(es)
Total Parking Spaces 3
Garage N
Building
Lot Description Level, Front Yard, Rear Yard
Story 1
Foundation Concrete Perimeter
Sewer Public Sewer
Water Public
Architectural Style Ranch/Rambler
Level or Stories 1
Additional Building Above Grade
New Construction N
Schools
School District Christina
Others
HOA Fee Include Common Area Maintenance
Senior Community No
Tax ID 09-027.20-047
Ownership Fee Simple
Acceptable Financing Conventional, VA, FHA 203(b)
Listing Terms Conventional, VA, FHA 203(b)
Financing Conventional,VA,FHA 203(b)
Read Less

Bought with Amber L. Durand • Patterson-Schwartz-Elkton
GET MORE INFORMATION




