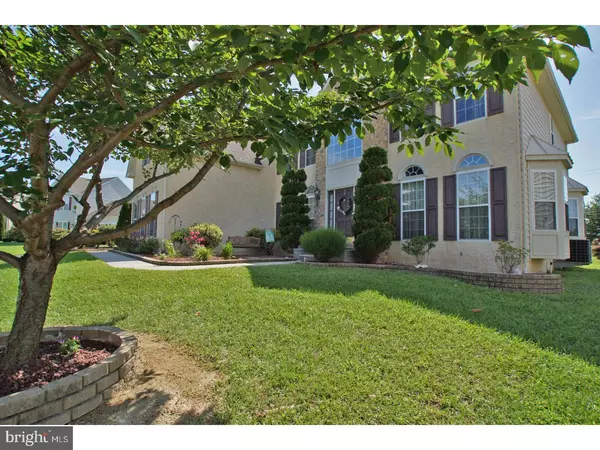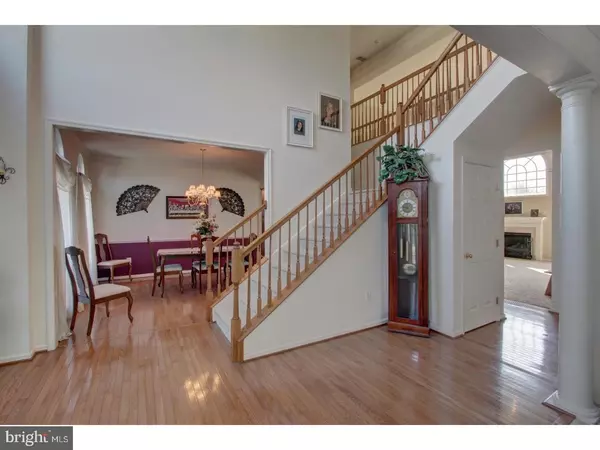For more information regarding the value of a property, please contact us for a free consultation.
127 MALLARD WAY Middletown, DE 19709
Want to know what your home might be worth? Contact us for a FREE valuation!

Our team is ready to help you sell your home for the highest possible price ASAP
Key Details
Sold Price $420,000
Property Type Single Family Home
Sub Type Detached
Listing Status Sold
Purchase Type For Sale
Square Footage 4,550 sqft
Price per Sqft $92
Subdivision Dove Run
MLS Listing ID 1000326145
Sold Date 03/30/18
Style Colonial
Bedrooms 4
Full Baths 2
Half Baths 1
HOA Fees $5/ann
HOA Y/N Y
Abv Grd Liv Area 4,550
Originating Board TREND
Year Built 2004
Annual Tax Amount $3,862
Tax Year 2017
Lot Size 0.440 Acres
Acres 0.44
Property Description
This home features a beautiful entry foyer with an extra-large picture window and an open floor plan which flows effortlessly into an exceptionally large "COOKS" kitchen. This kitchen is jeweled with a bright sun room and is open to the great room complete with marble fireplace. Great space to entertain family and friends. The master bedroom suite is designed for RELAXATION! The tray ceiling has an impressive mood lighting feature which will help your day melt away; and retreating to the master bathroom spa is just few steps away. Separate vanities and two large walk-in closets make this room complete.Conveniently located off the laundry/mudroom this home also features a three-car garage with room for all your toys. Enjoy the finished basement for billiards- media room and exercise equipment. There are two additional storage areas and a rough in for another full bath There is room for it all. You have an Anderson French door exit to the back yard. The expansive custom deck off the sun room is made to enjoy. Seller is a Licensed Realtor.
Location
State DE
County New Castle
Area South Of The Canal (30907)
Zoning 23R1B
Rooms
Other Rooms Living Room, Dining Room, Primary Bedroom, Bedroom 2, Bedroom 3, Kitchen, Game Room, Family Room, Breakfast Room, Bedroom 1, Study, Other, Bonus Room
Basement Full, Outside Entrance, Fully Finished
Interior
Interior Features Primary Bath(s), Kitchen - Island, Ceiling Fan(s), Central Vacuum, Kitchen - Eat-In
Hot Water Natural Gas
Heating Forced Air
Cooling Central A/C
Flooring Wood, Fully Carpeted, Tile/Brick
Fireplaces Number 1
Fireplaces Type Marble
Equipment Cooktop, Oven - Double, Oven - Self Cleaning, Dishwasher, Disposal, Built-In Microwave
Fireplace Y
Appliance Cooktop, Oven - Double, Oven - Self Cleaning, Dishwasher, Disposal, Built-In Microwave
Heat Source Natural Gas
Laundry Main Floor
Exterior
Exterior Feature Deck(s)
Garage Spaces 6.0
Utilities Available Cable TV
Water Access N
Roof Type Shingle
Accessibility None
Porch Deck(s)
Attached Garage 3
Total Parking Spaces 6
Garage Y
Building
Story 2
Foundation Concrete Perimeter
Sewer Public Sewer
Water Public
Architectural Style Colonial
Level or Stories 2
Additional Building Above Grade
Structure Type Cathedral Ceilings,9'+ Ceilings
New Construction N
Schools
School District Appoquinimink
Others
HOA Fee Include Common Area Maintenance
Senior Community No
Tax ID 23-057.00-122
Ownership Fee Simple
Security Features Security System
Acceptable Financing Conventional, VA, FHA 203(b)
Listing Terms Conventional, VA, FHA 203(b)
Financing Conventional,VA,FHA 203(b)
Read Less

Bought with Megan Aitken • Empower Real Estate, LLC
GET MORE INFORMATION




