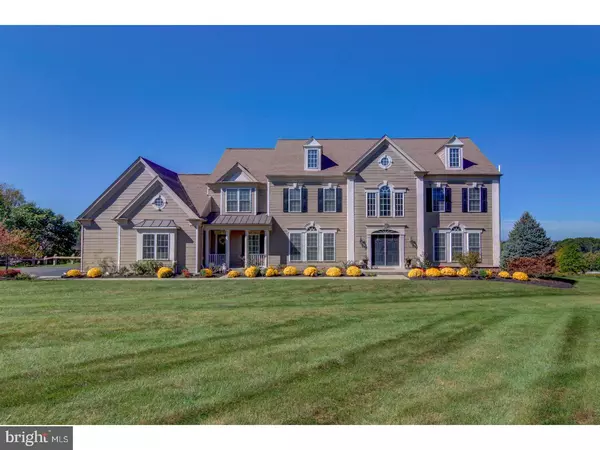For more information regarding the value of a property, please contact us for a free consultation.
78 HOLLOW DR Malvern, PA 19355
Want to know what your home might be worth? Contact us for a FREE valuation!

Our team is ready to help you sell your home for the highest possible price ASAP
Key Details
Sold Price $932,500
Property Type Single Family Home
Sub Type Detached
Listing Status Sold
Purchase Type For Sale
Square Footage 5,756 sqft
Price per Sqft $162
Subdivision Deerfield
MLS Listing ID 1001229673
Sold Date 03/30/18
Style Colonial
Bedrooms 4
Full Baths 4
Half Baths 1
HOA Fees $140/mo
HOA Y/N Y
Abv Grd Liv Area 5,756
Originating Board TREND
Year Built 2006
Annual Tax Amount $14,365
Tax Year 2018
Lot Size 1.015 Acres
Acres 1.02
Property Description
Welcome to 78 Hollow Ln located in the desirable community of Deerfield within the Great Valley School District. This luxurious St. Regis Model has stunning curb appeal and sits on a $55,000 premium cul-de-sac with spectacular views of Chester County Farmland and magnificent sunsets! As you enter the home you are greeted with a gorgeous dramatic staircase and 2 story foyer. The elegant formal living and dining rooms are filled with natural sunlight and gorgeous hardwoods. The sun filled dramatic two story family room opens to the extraordinary kitchen with abundance of upgraded full height cherry cabinetry, tile backsplash, gorgeous upgraded granite, huge island, built in refrigerator, double wall ovens and a sunfilled breakfast/morning room. The kitchen opens to the tiered deck for your outdoor entertaining and again offers the most breathtaking views! There is also a private first floor office/study on this main level. Upstairs is a lavish master suite complete with sitting area and exquisite master bath with dual vanities, soaking tub and huge walk in closet. There are three additional bedrooms each with their own private baths. The walkout lower level is very tastefully finished and opens to an outdoor paver patio. The sellers of this home have upgrade almost everything! This home is truly a must see.
Location
State PA
County Chester
Area Charlestown Twp (10335)
Zoning FR
Rooms
Other Rooms Living Room, Dining Room, Primary Bedroom, Bedroom 2, Bedroom 3, Kitchen, Family Room, Bedroom 1, Other
Basement Full, Outside Entrance, Fully Finished
Interior
Interior Features Kitchen - Island, Butlers Pantry, Ceiling Fan(s), Dining Area
Hot Water Natural Gas
Heating Gas, Forced Air
Cooling Central A/C
Flooring Wood
Fireplaces Number 1
Fireplaces Type Gas/Propane
Equipment Cooktop, Oven - Wall, Oven - Double, Oven - Self Cleaning, Dishwasher, Refrigerator, Disposal
Fireplace Y
Appliance Cooktop, Oven - Wall, Oven - Double, Oven - Self Cleaning, Dishwasher, Refrigerator, Disposal
Heat Source Natural Gas
Laundry Main Floor
Exterior
Exterior Feature Deck(s)
Garage Spaces 6.0
Utilities Available Cable TV
Water Access N
Accessibility None
Porch Deck(s)
Attached Garage 3
Total Parking Spaces 6
Garage Y
Building
Story 2
Foundation Concrete Perimeter
Sewer On Site Septic
Water Well
Architectural Style Colonial
Level or Stories 2
Additional Building Above Grade
Structure Type Cathedral Ceilings,9'+ Ceilings,High
New Construction N
Schools
Elementary Schools Charlestown
Middle Schools Great Valley
High Schools Great Valley
School District Great Valley
Others
HOA Fee Include Common Area Maintenance
Senior Community No
Tax ID 35-03 -0039.0900
Ownership Fee Simple
Read Less

Bought with LuAnn McHugh • McHugh Realty Services
GET MORE INFORMATION




