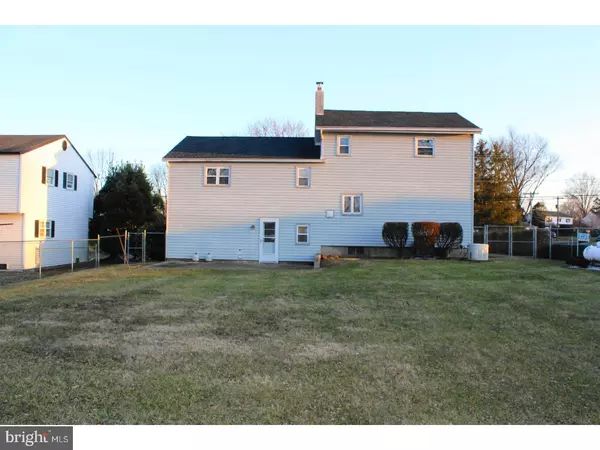For more information regarding the value of a property, please contact us for a free consultation.
1005 MARIAN RD Warminster, PA 18974
Want to know what your home might be worth? Contact us for a FREE valuation!

Our team is ready to help you sell your home for the highest possible price ASAP
Key Details
Sold Price $313,000
Property Type Single Family Home
Sub Type Detached
Listing Status Sold
Purchase Type For Sale
Square Footage 2,035 sqft
Price per Sqft $153
Subdivision Glen View Park
MLS Listing ID 1000140894
Sold Date 03/30/18
Style Traditional,Split Level
Bedrooms 5
Full Baths 2
Half Baths 1
HOA Y/N N
Abv Grd Liv Area 2,035
Originating Board TREND
Year Built 1968
Annual Tax Amount $4,034
Tax Year 2017
Lot Size 10,725 Sqft
Acres 0.25
Lot Dimensions 75X143
Property Description
What a find! What a price! An expanded Warminster home in a beautiful neighborhood. Plenty of room for multi-generational living with a separate in-law suite or an au pair suite. Open floor plan for easy entertaining. Plenty of cabinetry in the kitchen. Hardwood floors under carpeting on main and 2nd level. Second floor master has alcove for a king bed. Even the smallest bedroom easily fits 2 twin size beds. Good closet space throughout. Pull down attic steps for lots of storage as well as additional space in basement. Relax on the patio and enjoy all of the outdoor space. New luxury homes will soon be in view. Newer Roof, Heating and Air Conditioning! Whole house Generac generator...never worry about losing power! Excellent school district. Plenty of shopping and restaurants nearby. Easy access to major routes of travel. Great Home ready for your personal finishes.
Location
State PA
County Bucks
Area Warminster Twp (10149)
Zoning R2
Rooms
Other Rooms Living Room, Dining Room, Primary Bedroom, Bedroom 2, Bedroom 3, Kitchen, Family Room, Bedroom 1, In-Law/auPair/Suite, Laundry, Other, Attic
Basement Full
Interior
Interior Features Ceiling Fan(s), Stall Shower, Kitchen - Eat-In
Hot Water Natural Gas
Heating Gas
Cooling Central A/C
Flooring Wood, Fully Carpeted, Vinyl
Equipment Cooktop, Oven - Wall, Dishwasher
Fireplace N
Appliance Cooktop, Oven - Wall, Dishwasher
Heat Source Natural Gas
Laundry Lower Floor
Exterior
Exterior Feature Patio(s)
Garage Spaces 4.0
Fence Other
Water Access N
Accessibility None
Porch Patio(s)
Attached Garage 1
Total Parking Spaces 4
Garage Y
Building
Story Other
Sewer Public Sewer
Water Public
Architectural Style Traditional, Split Level
Level or Stories Other
Additional Building Above Grade
New Construction N
Schools
High Schools William Tennent
School District Centennial
Others
Senior Community No
Tax ID 49-017-057
Ownership Fee Simple
Read Less

Bought with Paul Waldowski • RE/MAX One Realty
GET MORE INFORMATION




