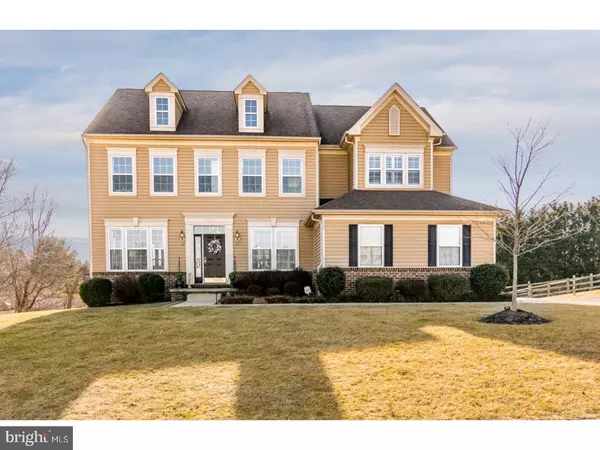For more information regarding the value of a property, please contact us for a free consultation.
1002 SNOWY EGRET LN Middletown, DE 19709
Want to know what your home might be worth? Contact us for a FREE valuation!

Our team is ready to help you sell your home for the highest possible price ASAP
Key Details
Sold Price $549,500
Property Type Single Family Home
Sub Type Detached
Listing Status Sold
Purchase Type For Sale
Square Footage 4,688 sqft
Price per Sqft $117
Subdivision Augustine Creek
MLS Listing ID 1000174316
Sold Date 03/30/18
Style Colonial
Bedrooms 5
Full Baths 4
Half Baths 1
HOA Fees $31/ann
HOA Y/N Y
Abv Grd Liv Area 4,688
Originating Board TREND
Year Built 2009
Annual Tax Amount $3,913
Tax Year 2017
Lot Size 0.710 Acres
Acres 0.71
Lot Dimensions 100 X 275
Property Description
Sellers are heartbroken to leave this absolutely stunning home that they have lovingly updated and cared for. Only relocation makes this home available! Exquisitely designed and immaculately maintained 5 BR,4.5BA (4,688 sq.ft.) located in desirable Augustine Creek in acclaimed Appoquinimink School District. With over $100K upgrades, this beautiful home is a showstopper ? Devonshire model on one of the largest premium (.71 acre) lots in the community flanked by protected treed common area with adjacent playground. You are welcomed into airy and naturally lit 9ft. foyer with gleaming hardwood, gorgeous dining and living room. Wide open floor plan has 2 story family room with marble gas fireplace and full wall of windows with new custom plantation shutters, huge gourmet eat-in kitchen with 8 ft custom island, 42" chestnut cherry cabinets with pull-out shelving, chef's 5-burner gas stove, double oven and plenty of countertop space. Sunroom is surrounded by more walls of windows. Double French sliding door leads to 24x16 deck reinforced for another room or screening. Large office, powder room, laundry and mudroom with hardwood and designer lighting and ceiling fans finish main floor. Upper level has elegant master bedroom retreat also with new custom plantation shutters, 2 walk-in closets, sitting area with 2 barn doors opening to grand master bath with glass tiles, garden tub, double vanity, walk-in shower. Princess suite with full bath and two additional bedrooms with Jack & Jill bath and cedar barn door linen closet. Lower level has upgraded waterproof flooring (wide luxury vinyl tile planks) throughout finished walkout basement that is WOW ? great entertainment space!! Huge amazing custom wet bar, two TV sitting areas, exercise/playroom with bedroom and full bath that could be a mother-in-law suite. Double French sliding door leads to large fenced in back yard with professionally designed paver, colored concrete patio and fire pit. Property even extends beyond fence into tree line. Energy efficient, environment friendly tankless water heater. Extended wide driveway has plenty of parking. Great neighbors convey and conveniently located just a mile from Rt.1. One-year Home Warranty offered.
Location
State DE
County New Castle
Area South Of The Canal (30907)
Zoning NC21
Rooms
Other Rooms Living Room, Dining Room, Primary Bedroom, Bedroom 2, Bedroom 3, Kitchen, Family Room, Bedroom 1, In-Law/auPair/Suite, Laundry, Other
Basement Full, Outside Entrance, Fully Finished
Interior
Interior Features Primary Bath(s), Kitchen - Island, Butlers Pantry, Ceiling Fan(s), Attic/House Fan, Wet/Dry Bar, Kitchen - Eat-In
Hot Water Natural Gas
Heating Gas, Forced Air
Cooling Central A/C
Flooring Wood, Tile/Brick
Fireplaces Number 1
Fireplaces Type Marble, Gas/Propane
Equipment Cooktop, Oven - Wall, Oven - Double, Oven - Self Cleaning, Dishwasher, Disposal
Fireplace Y
Appliance Cooktop, Oven - Wall, Oven - Double, Oven - Self Cleaning, Dishwasher, Disposal
Heat Source Natural Gas
Laundry Main Floor
Exterior
Exterior Feature Deck(s), Patio(s)
Parking Features Inside Access, Garage Door Opener
Garage Spaces 5.0
Fence Other
Utilities Available Cable TV
Water Access N
Roof Type Shingle
Accessibility None
Porch Deck(s), Patio(s)
Attached Garage 2
Total Parking Spaces 5
Garage Y
Building
Lot Description Irregular, Level, Sloping, Front Yard, Rear Yard, SideYard(s)
Story 2
Foundation Concrete Perimeter
Sewer Public Sewer
Water Public
Architectural Style Colonial
Level or Stories 2
Additional Building Above Grade, Below Grade, Shed
Structure Type 9'+ Ceilings
New Construction N
Schools
School District Appoquinimink
Others
HOA Fee Include Common Area Maintenance,Snow Removal
Senior Community No
Tax ID 13-014.10-193
Ownership Fee Simple
Security Features Security System
Acceptable Financing Conventional, VA
Listing Terms Conventional, VA
Financing Conventional,VA
Read Less

Bought with Michelle Concha • Coldwell Banker Realty
GET MORE INFORMATION




