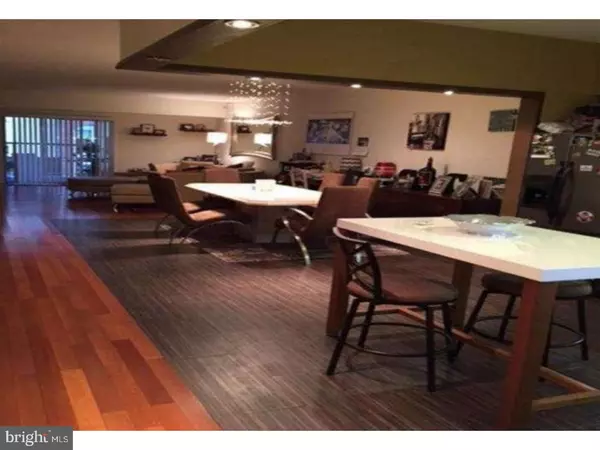For more information regarding the value of a property, please contact us for a free consultation.
6051 MAIN ST Voorhees, NJ 08043
Want to know what your home might be worth? Contact us for a FREE valuation!

Our team is ready to help you sell your home for the highest possible price ASAP
Key Details
Sold Price $116,000
Property Type Single Family Home
Sub Type Unit/Flat/Apartment
Listing Status Sold
Purchase Type For Sale
Square Footage 1,615 sqft
Price per Sqft $71
Subdivision Main Street
MLS Listing ID 1001403507
Sold Date 01/25/18
Style Loft
Bedrooms 2
Full Baths 2
HOA Fees $360/mo
HOA Y/N N
Abv Grd Liv Area 1,615
Originating Board TREND
Year Built 1992
Annual Tax Amount $5,652
Tax Year 2017
Property Description
Great condo at Main Street Voorhees! This unit has a ton of upgrades including hardwood flooring throughout the living and dining room as well as ceramic tile flooring in the kitchen area. The floor plan is completely open with the kitchen flowing directly into the dining room and then into the living space. Just off of the living room is a balcony as well. The master bedroom is very large and provide enough space for an office, it also has an ensuite bathroom with his and hers sinks and a large walk in closet with closet organizers. The 2nd bedroom is a good size and has private access to the 2nd full bath. The unit is very accessible to the parking lot and the association provide an elevator to make it easy to come and go. Additionally, for extra storage space, there is a storage locker available on the 5th floor elevator room and bike storage on the first floor. Make your appointment to see this great home today! ***ALSO AVAILABLE FOR RENT***
Location
State NJ
County Camden
Area Voorhees Twp (20434)
Zoning GB2
Rooms
Other Rooms Living Room, Dining Room, Primary Bedroom, Kitchen, Family Room, Bedroom 1
Interior
Interior Features Primary Bath(s), WhirlPool/HotTub, Kitchen - Eat-In
Hot Water Natural Gas
Heating Gas, Baseboard, Programmable Thermostat
Cooling Central A/C
Fireplaces Number 1
Fireplace Y
Heat Source Natural Gas
Laundry Main Floor
Exterior
Garage Spaces 4.0
Utilities Available Cable TV
Water Access N
Accessibility None
Total Parking Spaces 4
Garage N
Building
Story 1
Foundation Concrete Perimeter
Sewer Public Sewer
Water Public
Architectural Style Loft
Level or Stories 1
Additional Building Above Grade
New Construction N
Schools
School District Eastern Camden County Reg Schools
Others
HOA Fee Include Common Area Maintenance,Ext Bldg Maint,Lawn Maintenance,Snow Removal,Water
Senior Community No
Tax ID 34-00207-00004 10-C6051
Ownership Condominium
Security Features Security System
Read Less

Bought with Gerald J McIlhenny • Keller Williams Realty - Cherry Hill
GET MORE INFORMATION




