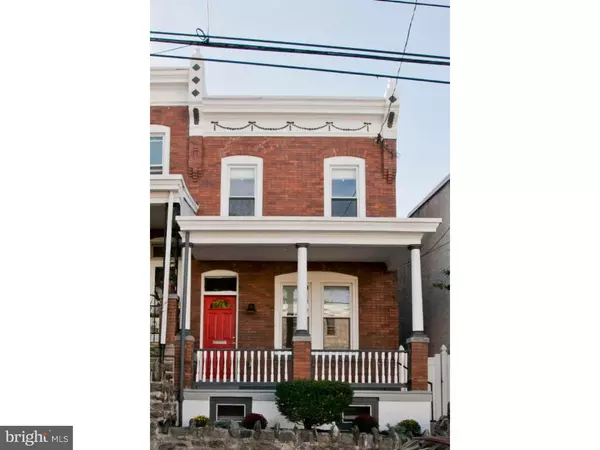For more information regarding the value of a property, please contact us for a free consultation.
273 HERMITAGE ST Philadelphia, PA 19127
Want to know what your home might be worth? Contact us for a FREE valuation!

Our team is ready to help you sell your home for the highest possible price ASAP
Key Details
Sold Price $270,145
Property Type Single Family Home
Sub Type Twin/Semi-Detached
Listing Status Sold
Purchase Type For Sale
Square Footage 1,530 sqft
Price per Sqft $176
Subdivision Manayunk
MLS Listing ID 1000316096
Sold Date 02/08/16
Style Straight Thru
Bedrooms 3
Full Baths 1
Half Baths 1
HOA Y/N N
Abv Grd Liv Area 1,530
Originating Board TREND
Year Built 1965
Annual Tax Amount $2,212
Tax Year 2016
Lot Size 2,021 Sqft
Acres 0.05
Lot Dimensions 20X100
Property Description
Porch front home in the heart of Manayunk. Another fabulous renovation from the local Builder/Developers Baker Street Partners. Upon arrival, you will notice the charm of this adorable house. The interior has been tastefully remodeled boasting a bright and airy open floor plan with tons of natural light, hardwood floors, exposed brick, a beautiful kitchen with quartz counter tops, espresso cabinets and stainless steel appliances. Immediately past the kitchen is a spacious mud room (which includes a powder room) leading out to the privately fenced patio and yard. The bedrooms are spacious as well! New HVAC and Electric. This home is being offered with a 10 Year Tax Abatement. As far as location, it is top notch; Close to all that Main Street Manayunk has to offer along with public transportation, dining, shopping, center city and the walking/biking trails of Fairmount Park.
Location
State PA
County Philadelphia
Area 19127 (19127)
Zoning RSA5
Rooms
Other Rooms Living Room, Dining Room, Primary Bedroom, Bedroom 2, Kitchen, Family Room, Bedroom 1
Basement Full, Unfinished
Interior
Interior Features Dining Area
Hot Water Natural Gas
Heating Gas, Hot Water
Cooling Central A/C
Flooring Wood
Equipment Dishwasher
Fireplace N
Appliance Dishwasher
Heat Source Natural Gas
Laundry Lower Floor
Exterior
Exterior Feature Patio(s)
Water Access N
Roof Type Flat
Accessibility None
Porch Patio(s)
Garage N
Building
Story 2
Sewer Public Sewer
Water Public
Architectural Style Straight Thru
Level or Stories 2
Additional Building Above Grade
New Construction N
Schools
School District The School District Of Philadelphia
Others
Tax ID 211427500
Ownership Fee Simple
Read Less

Bought with Nathan S Naness • BHHS Fox & Roach-Center City Walnut
GET MORE INFORMATION




