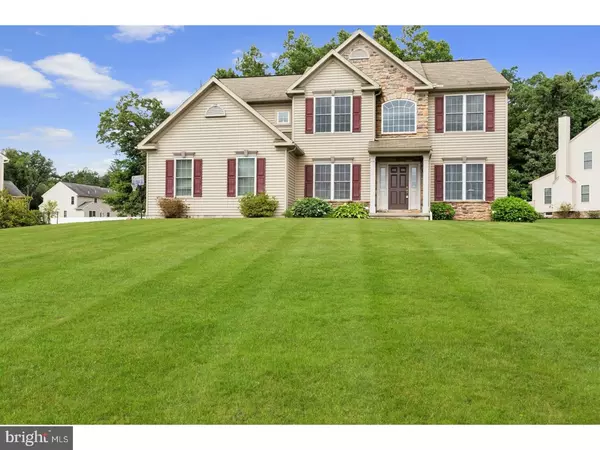For more information regarding the value of a property, please contact us for a free consultation.
223 SANDY WAY Coatesville, PA 19320
Want to know what your home might be worth? Contact us for a FREE valuation!

Our team is ready to help you sell your home for the highest possible price ASAP
Key Details
Sold Price $295,000
Property Type Single Family Home
Sub Type Detached
Listing Status Sold
Purchase Type For Sale
Square Footage 2,678 sqft
Price per Sqft $110
Subdivision Sandy Hill
MLS Listing ID 1004427125
Sold Date 03/23/18
Style Traditional
Bedrooms 4
Full Baths 3
Half Baths 1
HOA Fees $12/ann
HOA Y/N Y
Abv Grd Liv Area 2,678
Originating Board TREND
Year Built 2006
Annual Tax Amount $8,229
Tax Year 2018
Lot Size 0.438 Acres
Acres 0.44
Property Description
SANDY HILL STUNNER WITH PUB ROOM! This beautiful, upgraded home in the sought-after Sandy Hill community hits the dream home mark. Spacious formal living and dining room are on either side of the stately two-story foyer. The heart of the home is the kitchen and this home boasts BRAND NEW APPLIANCES, upgraded mahogany cabinets, a sizable island, pantry, and an open floorplan to informal dining and the two-story family room. The open space makes entertaining and everyday living a breeze. There is also a well-appointed office, perfect for working from home. MAIN FLOOR LAUNDRY, powder room, and second entrance complete the floor. Upstairs the master suite is the oasis you've been longing for. This master not only has room for a king, it also has a large 5 piece en-suite with a generously-sized soaking tub, and a roomy walk-in closet with more than enough space for an extensive wardrobe. Three additional, sizable bedrooms with ample closet space and a well-appointed hall bath are also on this floor. Down in the impeccably finished basement, you're in for a treat. Wired for home theater and with a custom wet bar this sprawling pub room is exactly what you've been dreaming of. With a full bath on this lower level, you also have the option for an in-law suite. USDA ELIGIBLE. Close to many major routes, your distance to everything is convenient, but in West Caln Township you're surrounded by the tranquil and idyllic Chester County views.
Location
State PA
County Chester
Area West Caln Twp (10328)
Zoning R1
Rooms
Other Rooms Living Room, Dining Room, Primary Bedroom, Bedroom 2, Bedroom 3, Kitchen, Family Room, Bedroom 1, Laundry, Other
Basement Full, Fully Finished
Interior
Interior Features Primary Bath(s), Kitchen - Island, Butlers Pantry, Ceiling Fan(s), Wet/Dry Bar, Stall Shower, Kitchen - Eat-In
Hot Water Natural Gas
Heating Gas, Forced Air
Cooling Central A/C
Flooring Wood, Fully Carpeted, Vinyl
Equipment Dishwasher, Disposal, Built-In Microwave
Fireplace N
Appliance Dishwasher, Disposal, Built-In Microwave
Heat Source Natural Gas
Laundry Main Floor
Exterior
Exterior Feature Porch(es)
Parking Features Inside Access, Garage Door Opener
Garage Spaces 5.0
Utilities Available Cable TV
Amenities Available Tot Lots/Playground
Water Access N
Roof Type Pitched
Accessibility None
Porch Porch(es)
Attached Garage 2
Total Parking Spaces 5
Garage Y
Building
Lot Description Corner, Front Yard, Rear Yard, SideYard(s)
Story 2
Sewer Public Sewer
Water Public
Architectural Style Traditional
Level or Stories 2
Additional Building Above Grade
Structure Type Cathedral Ceilings,9'+ Ceilings,High
New Construction N
Schools
School District Coatesville Area
Others
HOA Fee Include Common Area Maintenance
Senior Community No
Tax ID 28-05 -0102.5700
Ownership Fee Simple
Acceptable Financing Conventional, VA, FHA 203(b), USDA
Listing Terms Conventional, VA, FHA 203(b), USDA
Financing Conventional,VA,FHA 203(b),USDA
Read Less

Bought with Sean M Marasco • Marasco Real Estate And Development
GET MORE INFORMATION




