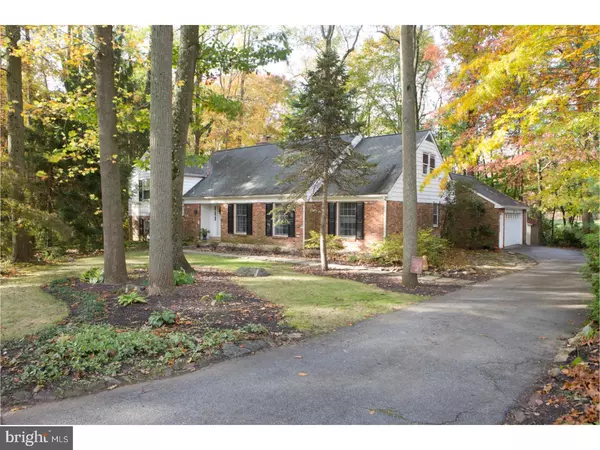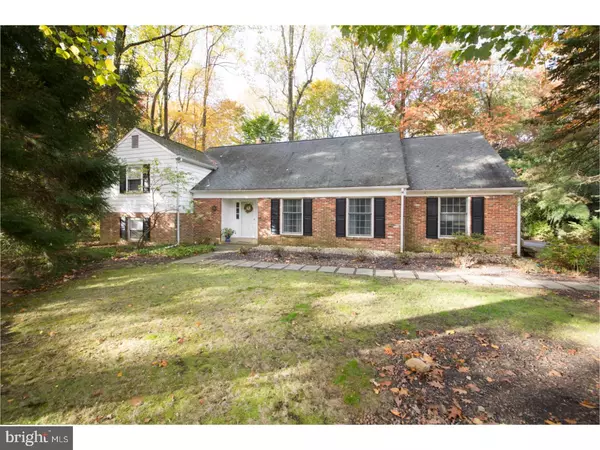For more information regarding the value of a property, please contact us for a free consultation.
3325 COACHMAN RD Wilmington, DE 19803
Want to know what your home might be worth? Contact us for a FREE valuation!

Our team is ready to help you sell your home for the highest possible price ASAP
Key Details
Sold Price $492,000
Property Type Single Family Home
Sub Type Detached
Listing Status Sold
Purchase Type For Sale
Square Footage 3,475 sqft
Price per Sqft $141
Subdivision Surrey Park
MLS Listing ID 1004477787
Sold Date 03/20/18
Style Cape Cod
Bedrooms 4
Full Baths 2
Half Baths 1
HOA Fees $6/ann
HOA Y/N Y
Abv Grd Liv Area 3,475
Originating Board TREND
Year Built 1969
Annual Tax Amount $5,076
Tax Year 2017
Lot Size 0.320 Acres
Acres 0.32
Lot Dimensions 100X140
Property Description
Beautiful 4 Bedroom /2.5 Bath Cape in Surrey Park.Stunning New Kitchen opens to Great Room. This meticulous Cape has been lovingly maintained and updated by the present owners. Uniques to this home is a 2nd FR just few steps down with useful extra full BA for options in Fam/living, au pair, guests, or in-laws. Enter a spacious brick foyle with large coat closet, a powder room, and linen closet. Spacious Foyer leads into a grand open FR room and GORGEOUS wite kitchen. Bosh stainless steel appliances include dishwasher, a 5 burner gas cook top, built-in convection microwave. All stainless steel appliances. The view from the foyer is spectacular. A wall of windows and french doors overlook a priv wooded setting. Parkland on two sides, Our FR features a raised hearth brick fireplace flanked by wall to wall built-ins. Enjoy a priv view from a wall of windows, custom designed sliding doors to a 15x20 screened porch. The screened porch accesses an " L" shaped priv deck 30x20 and 12x13. The deck and porch are a delight in spring, summer and fall with views of unobstructed parkland. Underground Cable and utilities add to the serenity and privacy of this lovely property. The 2nd floor master bedroom is situated just a few steps up and features a separate spacious dressing room with two walk=in closets and linen closet. the 3rd floor features a sauna plus access to the whole house The third floor feature three other bedrooms. There is spacious walk-in storage along the front upstairs hall Most windows have been replaced and a new Lennox furnace was just installed in January 2018. Hot water heater is one year The garage is oversized with a convenient "service door" and 2nd door to the deck for easy storage of summer furniture. The owner is offering a one year Home Warranty to the purchaser. Nature lovers of all ages will appreciate one of the most lush and uniquely priv properties in North Wilmington. This home, with its exceptional traffic flow, allow for options in Fam living customized for convenient, open living space, privacy and fam enjoyment.
Location
State DE
County New Castle
Area Brandywine (30901)
Zoning NC15
Direction East
Rooms
Other Rooms Living Room, Dining Room, Primary Bedroom, Bedroom 2, Bedroom 3, Kitchen, Family Room, Bedroom 1, In-Law/auPair/Suite, Laundry, Other
Basement Partial
Interior
Interior Features Primary Bath(s), Kitchen - Island, Butlers Pantry, Attic/House Fan, Sauna, Kitchen - Eat-In
Hot Water Natural Gas
Heating Gas, Forced Air
Cooling Central A/C
Flooring Wood
Fireplaces Number 1
Fireplaces Type Brick, Gas/Propane
Equipment Cooktop, Oven - Self Cleaning, Dishwasher, Refrigerator, Disposal, Built-In Microwave
Fireplace Y
Appliance Cooktop, Oven - Self Cleaning, Dishwasher, Refrigerator, Disposal, Built-In Microwave
Heat Source Natural Gas
Laundry Main Floor
Exterior
Exterior Feature Deck(s), Porch(es)
Parking Features Garage Door Opener
Garage Spaces 4.0
Utilities Available Cable TV
Water Access N
Roof Type Shingle
Accessibility None
Porch Deck(s), Porch(es)
Attached Garage 2
Total Parking Spaces 4
Garage Y
Building
Lot Description Level
Story 1.5
Sewer Public Sewer
Water Public
Architectural Style Cape Cod
Level or Stories 1.5
Additional Building Above Grade
New Construction N
Schools
Middle Schools Springer
High Schools Brandywine
School District Brandywine
Others
HOA Fee Include Snow Removal
Senior Community No
Tax ID 06-078.00-384
Ownership Fee Simple
Acceptable Financing Conventional
Listing Terms Conventional
Financing Conventional
Read Less

Bought with Ruth Govatos • Patterson-Schwartz-Brandywine
GET MORE INFORMATION




