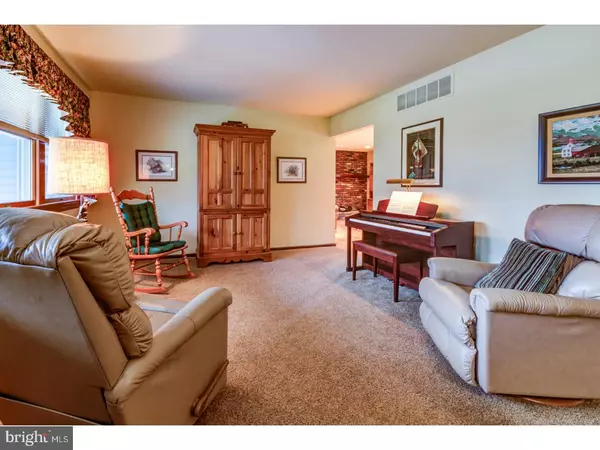For more information regarding the value of a property, please contact us for a free consultation.
503 PAIGE DR Southampton, NJ 08088
Want to know what your home might be worth? Contact us for a FREE valuation!

Our team is ready to help you sell your home for the highest possible price ASAP
Key Details
Sold Price $236,000
Property Type Single Family Home
Sub Type Detached
Listing Status Sold
Purchase Type For Sale
Square Footage 1,336 sqft
Price per Sqft $176
Subdivision Meadowyck
MLS Listing ID 1004255441
Sold Date 03/23/18
Style Ranch/Rambler
Bedrooms 3
Full Baths 1
HOA Y/N N
Abv Grd Liv Area 1,336
Originating Board TREND
Year Built 1976
Annual Tax Amount $5,829
Tax Year 2017
Lot Size 1.000 Acres
Acres 1.0
Lot Dimensions 43560
Property Description
Welcome to one-level living in Meadowyck in sought-after Southampton. This well maintained Rancher is as clean as a whistle and offers 3 bedrooms and a full basement. Situated on a one acre corner lot, the front porch creates lots of curb appeal. Invite your guests into the comfortable and bright living room. Move on to the open concept family area and kitchen. The well planned kitchen boasts plenty of cabinet and counter space as well as a spacious breakfast area looking out over the rear grounds. The adjacent family room boasts hardwood floors and a high efficiency fireplace with brick hearth. This versatile room is large enough to create another dining room while still being able to gather the family around the cozy fireplace on cold winter nights. The Pella French doors let in lots of light and exit to the enclosed porch. The master suite has a deep walk-in closet and direct access to the bathroom. The two other bedrooms offer ample closet space and share the hall bathroom. The basement has been professionally waterproofed and includes a lifetime dry warranty. With the newer heater, A/C and water heater located all the way on one end of the basement, finishing this space would easy to create a really large living space(s) or just use it all for tons of storage. Even the basement in this house is spotless. A full laundry room and an attached one-car garage complete the home. This one is truly move-in ready and waiting for someone new to call it "Home." Schedule your private tour today and be ready to call the mover.
Location
State NJ
County Burlington
Area Southampton Twp (20333)
Zoning RR
Direction East
Rooms
Other Rooms Living Room, Primary Bedroom, Bedroom 2, Kitchen, Family Room, Bedroom 1, Laundry
Basement Full, Unfinished, Drainage System
Interior
Interior Features Ceiling Fan(s), Kitchen - Eat-In
Hot Water Natural Gas
Heating Oil, Forced Air, Energy Star Heating System, Programmable Thermostat
Cooling Central A/C
Flooring Wood, Fully Carpeted, Tile/Brick
Fireplaces Number 1
Fireplaces Type Brick
Equipment Oven - Self Cleaning, Dishwasher, Energy Efficient Appliances, Built-In Microwave
Fireplace Y
Window Features Energy Efficient
Appliance Oven - Self Cleaning, Dishwasher, Energy Efficient Appliances, Built-In Microwave
Heat Source Oil
Laundry Main Floor
Exterior
Exterior Feature Patio(s), Porch(es)
Parking Features Inside Access
Garage Spaces 4.0
Utilities Available Cable TV
Water Access N
Roof Type Pitched,Shingle
Accessibility None
Porch Patio(s), Porch(es)
Attached Garage 1
Total Parking Spaces 4
Garage Y
Building
Lot Description Corner, Level, Open, Front Yard, Rear Yard, SideYard(s)
Story 1
Foundation Concrete Perimeter
Sewer On Site Septic
Water Well
Architectural Style Ranch/Rambler
Level or Stories 1
Additional Building Above Grade
New Construction N
Others
Senior Community No
Tax ID 33-00901 02-00007
Ownership Fee Simple
Acceptable Financing Conventional, VA, FHA 203(b)
Listing Terms Conventional, VA, FHA 203(b)
Financing Conventional,VA,FHA 203(b)
Read Less

Bought with John R. Wuertz • BHHS Fox & Roach-Mt Laurel
GET MORE INFORMATION




