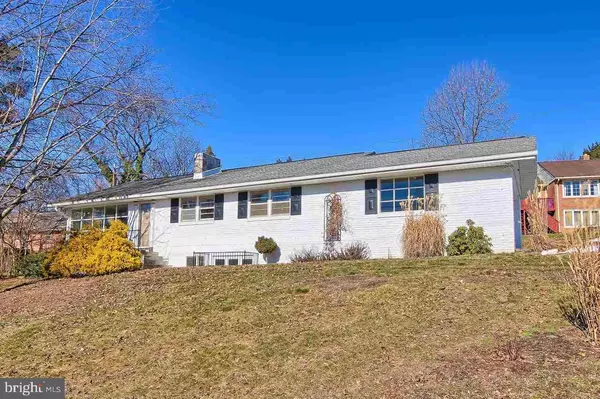For more information regarding the value of a property, please contact us for a free consultation.
1615 CRESTLYN RD York, PA 17403
Want to know what your home might be worth? Contact us for a FREE valuation!

Our team is ready to help you sell your home for the highest possible price ASAP
Key Details
Sold Price $169,900
Property Type Single Family Home
Sub Type Detached
Listing Status Sold
Purchase Type For Sale
Square Footage 1,974 sqft
Price per Sqft $86
Subdivision Midland-Hollywood
MLS Listing ID 1002999331
Sold Date 04/18/16
Style Ranch/Rambler
Bedrooms 3
Full Baths 1
HOA Y/N N
Abv Grd Liv Area 1,380
Originating Board RAYAC
Year Built 1958
Lot Size 0.300 Acres
Acres 0.3
Property Description
Bright and sunny all-brick ranch within walking distance of York Suburban High School. Refinished hardwood floors. Some replacement windows. New furnace and hot water heater in 2014. New gutter and downspouts. Chimney rebuilt. New carpet in family room. Newer dishwasher. Electric dog fence. 1st floor repainted. See Associated Docs for a complete list of upgrades.
Location
State PA
County York
Area Spring Garden Twp (15248)
Zoning RESIDENTIAL
Rooms
Other Rooms Living Room, Dining Room, Bedroom 2, Bedroom 3, Kitchen, Family Room, Bedroom 1
Basement Full, Sump Pump, Outside Entrance, Partially Finished
Interior
Interior Features Kitchen - Eat-In, Formal/Separate Dining Room
Heating Baseboard, Hot Water
Cooling Central A/C, Wall Unit
Fireplaces Type Flue for Stove, Equipment
Equipment Cooktop, Built-In Range, Dishwasher, Washer, Dryer, Oven - Single
Fireplace N
Window Features Storm
Appliance Cooktop, Built-In Range, Dishwasher, Washer, Dryer, Oven - Single
Heat Source Natural Gas
Exterior
Exterior Feature Screened
Parking Features Garage Door Opener
Garage Spaces 2.0
Water Access N
Roof Type Shingle,Asphalt
Porch Screened
Total Parking Spaces 2
Garage Y
Building
Lot Description Cleared, Sloping
Story 1
Foundation Block
Sewer Public Sewer
Water Public
Architectural Style Ranch/Rambler
Level or Stories 1
Additional Building Above Grade, Below Grade
New Construction N
Schools
Elementary Schools Indian Rock
Middle Schools York Suburban
High Schools York Suburban
School District York Suburban
Others
Tax ID 67480001900180000000
Ownership Fee Simple
Security Features Smoke Detector
Acceptable Financing FHA, Conventional, VA
Listing Terms FHA, Conventional, VA
Financing FHA,Conventional,VA
Read Less

Bought with Justin K Leber • Berkshire Hathaway HomeServices Homesale Realty
GET MORE INFORMATION




