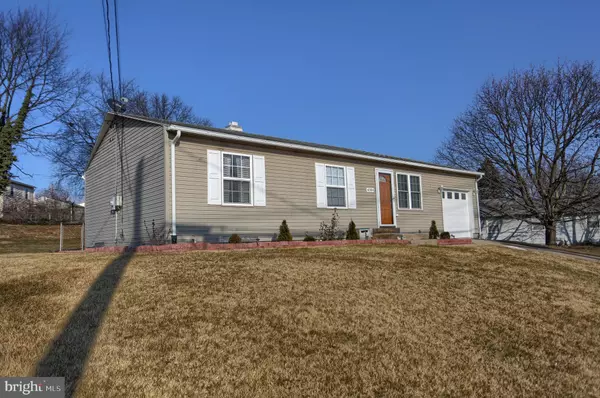For more information regarding the value of a property, please contact us for a free consultation.
4304 OLD UNION DEPOSIT RD Harrisburg, PA 17111
Want to know what your home might be worth? Contact us for a FREE valuation!

Our team is ready to help you sell your home for the highest possible price ASAP
Key Details
Sold Price $159,900
Property Type Single Family Home
Sub Type Detached
Listing Status Sold
Purchase Type For Sale
Square Footage 1,893 sqft
Price per Sqft $84
Subdivision Lower Paxton
MLS Listing ID 1000101258
Sold Date 03/19/18
Style Ranch/Rambler
Bedrooms 3
Full Baths 2
HOA Y/N N
Abv Grd Liv Area 1,167
Originating Board BRIGHT
Year Built 1961
Annual Tax Amount $2,486
Tax Year 2017
Lot Size 10,080 Sqft
Acres 0.23
Property Sub-Type Detached
Property Description
Plan to be surprised when you step into this 3 bedroom, 2 bath rancher. Lots of natural light, open floor plan, hardwood flooring, finished lower level, garage, new gas furnace, new windows, fenced yard, shed. Bath & kitchen have been updated. Centrally located in Lower Paxton Twp. with easy access to major highways, airport & shopping.
Location
State PA
County Dauphin
Area Lower Paxton Twp (14035)
Zoning RESIDENTIAL
Rooms
Other Rooms Living Room, Dining Room, Bedroom 2, Bedroom 3, Kitchen, Family Room, Bedroom 1, Sun/Florida Room, Laundry
Basement Full, Partially Finished, Sump Pump, Windows
Main Level Bedrooms 3
Interior
Interior Features Ceiling Fan(s), Dining Area, Carpet, Entry Level Bedroom, Floor Plan - Open, Wood Floors, Upgraded Countertops
Hot Water Natural Gas
Heating Gas
Cooling Ceiling Fan(s)
Flooring Carpet, Hardwood, Tile/Brick
Equipment Built-In Microwave, Disposal, Microwave, Oven/Range - Gas, Stove, Refrigerator
Appliance Built-In Microwave, Disposal, Microwave, Oven/Range - Gas, Stove, Refrigerator
Heat Source Natural Gas
Laundry Basement, Hookup
Exterior
Parking Features Garage Door Opener, Garage - Front Entry
Fence Chain Link
Utilities Available Cable TV Available, Electric Available, Natural Gas Available, Phone Available, Water Available, Sewer Available
Water Access N
Accessibility Level Entry - Main
Garage Y
Building
Lot Description Front Yard, Rear Yard
Story 1
Sewer Public Sewer
Water Public
Architectural Style Ranch/Rambler
Level or Stories 1
Additional Building Above Grade, Below Grade
New Construction N
Schools
Elementary Schools South Side
Middle Schools Central Dauphin East
High Schools Central Dauphin East
School District Central Dauphin
Others
Tax ID 35-068-110-000-0000
Ownership Fee Simple
SqFt Source Assessor
Acceptable Financing Cash, Conventional, FHA, VA
Listing Terms Cash, Conventional, FHA, VA
Financing Cash,Conventional,FHA,VA
Special Listing Condition Standard
Read Less

Bought with AMBER BOOTH-HESHLER • Berkshire Hathaway HomeServices Homesale Realty



