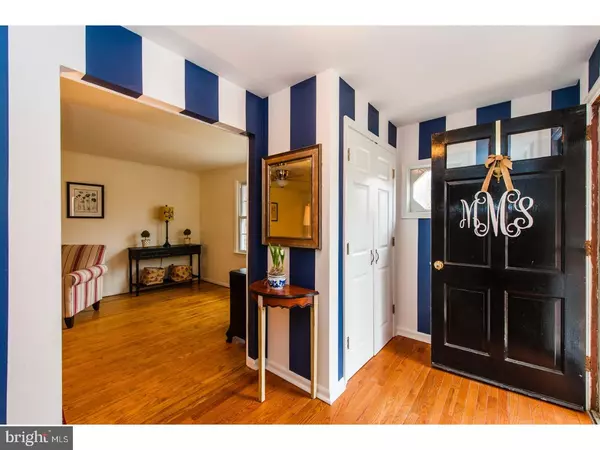For more information regarding the value of a property, please contact us for a free consultation.
67 OAKFORD RD Wayne, PA 19087
Want to know what your home might be worth? Contact us for a FREE valuation!

Our team is ready to help you sell your home for the highest possible price ASAP
Key Details
Sold Price $616,000
Property Type Single Family Home
Sub Type Detached
Listing Status Sold
Purchase Type For Sale
Square Footage 2,280 sqft
Price per Sqft $270
Subdivision None Available
MLS Listing ID 1000114808
Sold Date 03/14/18
Style Colonial
Bedrooms 5
Full Baths 2
Half Baths 1
HOA Y/N N
Abv Grd Liv Area 2,280
Originating Board TREND
Year Built 1967
Annual Tax Amount $7,653
Tax Year 2018
Lot Size 9,801 Sqft
Acres 0.22
Lot Dimensions 75X150
Property Description
Welcome to this absolutely charming property that is the perfect combination of size, amenities and location on a lovely tree-lined street in a picture perfect neighborhood!! This 5 bedroom 2.5 Bath house has an open First Floor plan where gleaming hardwood floors carry you from room to room creating a natural circular flow. From the moment you enter you get a sense of this homes cheery disposition as the lovely Living Room is flooded with natural sunlight that streams directly into the Dining Room with large picture window and chair rail. The updated Kitchen with Breakfast Area features granite counter-tops, white cabinetry and island that opens to the large wrap around deck and wonderful large Family Room with brick wood burning fireplace. The First Floor is completed by an adorable Powder Room and convenient Laundry and Mudroom. A center hall staircase leads you to the Second Floor where a brand new stunning Hall Bath awaits you with a double sink marble-top vanity, tub/shower combination and tiled floor. There is an over-sized Master Suite with private Master Bath, and 4 additional Bedrooms all with hardwood floors. The Basement has been recently painted and is the perfect opportunity to create additional family friendly space while it conveniently opens to the two car attached Garage. Don't miss your opportunity to live in one of Radnor Townships most sought after neighborhoods where sidewalks safely carry you to nearby parks,recreational fields and Radnor walking/biking trail.... Hurry this one won't last!!
Location
State PA
County Delaware
Area Radnor Twp (10436)
Zoning RES
Rooms
Other Rooms Living Room, Dining Room, Primary Bedroom, Bedroom 2, Bedroom 3, Kitchen, Family Room, Bedroom 1, Attic
Basement Full, Unfinished
Interior
Interior Features Primary Bath(s), Kitchen - Island, Ceiling Fan(s), Attic/House Fan, Kitchen - Eat-In
Hot Water Natural Gas
Heating Gas, Forced Air
Cooling Central A/C
Flooring Wood, Tile/Brick
Fireplaces Number 1
Fireplaces Type Brick
Equipment Oven - Wall, Dishwasher, Disposal
Fireplace Y
Window Features Replacement
Appliance Oven - Wall, Dishwasher, Disposal
Heat Source Natural Gas
Laundry Main Floor
Exterior
Exterior Feature Deck(s)
Garage Spaces 2.0
Water Access N
Roof Type Pitched,Shingle
Accessibility None
Porch Deck(s)
Attached Garage 2
Total Parking Spaces 2
Garage Y
Building
Lot Description Open, Front Yard, Rear Yard, SideYard(s)
Story 2
Foundation Brick/Mortar
Sewer Public Sewer
Water Public
Architectural Style Colonial
Level or Stories 2
Additional Building Above Grade
New Construction N
Schools
Elementary Schools Wayne
Middle Schools Radnor
High Schools Radnor
School District Radnor Township
Others
Pets Allowed Y
Senior Community No
Tax ID 36-06-03876-29
Ownership Fee Simple
Acceptable Financing Conventional
Listing Terms Conventional
Financing Conventional
Pets Allowed Case by Case Basis
Read Less

Bought with Catherine K Maude • BHHS Fox & Roach-Rosemont
GET MORE INFORMATION




