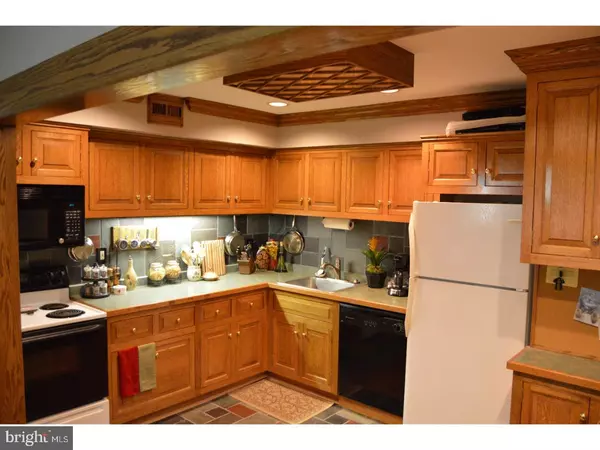For more information regarding the value of a property, please contact us for a free consultation.
218 CARANEL CIR Coatesville, PA 19320
Want to know what your home might be worth? Contact us for a FREE valuation!

Our team is ready to help you sell your home for the highest possible price ASAP
Key Details
Sold Price $147,500
Property Type Townhouse
Sub Type Interior Row/Townhouse
Listing Status Sold
Purchase Type For Sale
Square Footage 1,600 sqft
Price per Sqft $92
Subdivision Caln Crest
MLS Listing ID 1003282485
Sold Date 03/09/18
Style Colonial
Bedrooms 3
Full Baths 2
Half Baths 1
HOA Fees $20/mo
HOA Y/N Y
Abv Grd Liv Area 1,600
Originating Board TREND
Year Built 1974
Annual Tax Amount $3,012
Tax Year 2017
Lot Size 2,260 Sqft
Acres 0.05
Lot Dimensions 0X0
Property Description
This great town house in Caln Crest is perfect for a first time home buyer. This spacious home features a large family room with custom trim work and double glass panel doors leading to the kitchen. The kitchen features custom handmade cabinets, flooring and counter tops, pantry and plenty of cabinet space. Living room at the back of the home with fresh paint and custom double doors to the deck. First floor also features a half bath. The 2nd floor has a spacious master bedroom with fresh paint, crown molding, new floor and full master bath. 2nd floor also has 2 additional bedrooms with fresh paint, New doors and trim and full, hall bath. Pull down attic for additional storage. The full basement adds plenty of storage and/or work space. Basement includes Laundry area with deep sink Another useful feature, not common in this community, is the direct access from the garage to the basement via re-purposed double doors. Recent upgrades include new siding, new heat pump, all new windows and doors, new fixtures and vanities in all bathrooms and fresh paint throughout. Caln Crest is convenient to schools, shopping, parks, public transportation and many major routes.
Location
State PA
County Chester
Area Caln Twp (10339)
Zoning R4
Rooms
Other Rooms Living Room, Dining Room, Primary Bedroom, Bedroom 2, Kitchen, Family Room, Bedroom 1, Attic
Basement Full, Unfinished, Outside Entrance
Interior
Interior Features Primary Bath(s), Butlers Pantry
Hot Water Electric
Heating Electric, Forced Air
Cooling Central A/C
Flooring Wood, Fully Carpeted, Vinyl
Fireplace N
Heat Source Electric
Laundry Basement
Exterior
Exterior Feature Deck(s)
Parking Features Inside Access
Garage Spaces 3.0
Utilities Available Cable TV
Water Access N
Roof Type Pitched
Accessibility None
Porch Deck(s)
Attached Garage 1
Total Parking Spaces 3
Garage Y
Building
Story 2
Foundation Brick/Mortar
Sewer Public Sewer
Water Public
Architectural Style Colonial
Level or Stories 2
Additional Building Above Grade
New Construction N
Schools
School District Coatesville Area
Others
Senior Community No
Tax ID 39-03R-0147
Ownership Fee Simple
Read Less

Bought with Matthew W Fetick • Keller Williams Realty - Kennett Square
GET MORE INFORMATION




