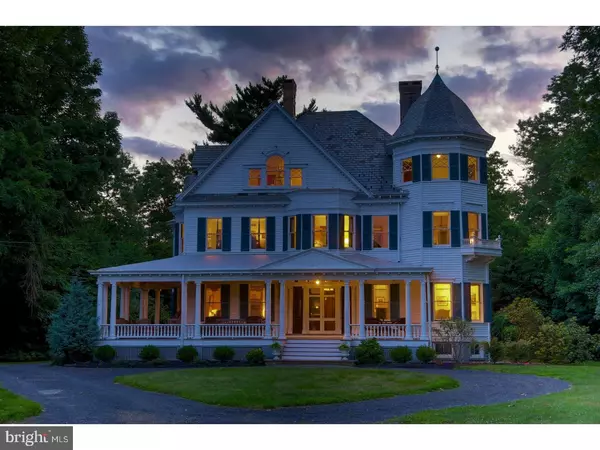For more information regarding the value of a property, please contact us for a free consultation.
16 BUTTONWOOD ST Crosswicks, NJ 08515
Want to know what your home might be worth? Contact us for a FREE valuation!

Our team is ready to help you sell your home for the highest possible price ASAP
Key Details
Sold Price $685,000
Property Type Single Family Home
Sub Type Detached
Listing Status Sold
Purchase Type For Sale
Square Footage 5,396 sqft
Price per Sqft $126
Subdivision None Available
MLS Listing ID 1001752015
Sold Date 03/01/18
Style Victorian
Bedrooms 10
Full Baths 3
Half Baths 1
HOA Y/N N
Abv Grd Liv Area 5,396
Originating Board TREND
Year Built 1905
Annual Tax Amount $18,998
Tax Year 2017
Lot Size 3.940 Acres
Acres 3.94
Lot Dimensions 530X350
Property Description
BEAUTIFULLY UPDATED, THIS STUNNING HOME IS TRULY ONE OF A KIND! Lovingly renovated with impeccable attention to detail, this home offers the grandness and majestic allure of a historic home with all the amenities and conveniences of a modern home. A circular driveway and wide graceful steps lead to a charming front porch and allude to the grandness that lies within. Double doors open to the stunning grand foyer with original fireplace and an imposing chestnut staircase. Original arched and column entrances showcase the spacious light filled parlor, library and formal dining room, all with fireplaces and walls of windows. A butler's pantry leads to the stunning, completely redone kitchen with custom cabinets, handmade tile backsplash, terrra cotta floor with radiant floor heat, granite counter tops, butcher block center island and all high end stainless steel appliances. Ascend the grand staircase to the second floor where even more magnificent rooms await. There are five beautiful rooms and three bathrooms on this floor, including a brand new state of the art bathroom and laundry room. The third floor offers another five spacious, light filled rooms. The outside offers a circular driveway, back patio, detached garage, carport, barn, and three fields large enough to host weddings! 10 minutes from the Riverline Train, Septa or NJ Transit make commutes to NYC or Philadelphia easy. Also close to major highways, shopping and entertainment. WITH 18 LIGHT FILLED ROOMS, STUNNING KITCHEN AND BATHROOM UPDATES, GRACEFUL ARCHES & ORIGINAL FIREPLACES, A ROMANTIC FRONT PORCH, ORIGINAL CHESTNUT WOODWORK AND STAIRCASE, MULTIPLE OUT BUILDINGS AND THREE LARGE FIELDS, THIS FULLY RENOVATED STUNNING, HISTORIC HOME IS GREAT FOR TODAY'S SOPHISTICATED, WORLDLY PURCHASER WHO APPRECIATES A MODERN HOME SET IN TIMELESS ELEGANCE. GREAT FOR LIVING, ENTERTAINING OR YOUR OWN GENTLEMAN'S FARM!
Location
State NJ
County Burlington
Area Chesterfield Twp (20307)
Zoning AG
Direction East
Rooms
Other Rooms Living Room, Dining Room, Primary Bedroom, Bedroom 2, Bedroom 3, Kitchen, Family Room, Bedroom 1, Other, Attic
Basement Full
Interior
Interior Features Primary Bath(s), Kitchen - Island, Attic/House Fan, Central Vacuum, Kitchen - Eat-In
Hot Water Natural Gas
Heating Gas, Electric, Radiator, Baseboard, Radiant, Zoned
Cooling Central A/C
Flooring Wood, Fully Carpeted, Tile/Brick
Equipment Cooktop, Oven - Wall, Oven - Self Cleaning, Dishwasher, Built-In Microwave
Fireplace N
Window Features Bay/Bow
Appliance Cooktop, Oven - Wall, Oven - Self Cleaning, Dishwasher, Built-In Microwave
Heat Source Natural Gas, Electric
Laundry Upper Floor
Exterior
Exterior Feature Patio(s), Porch(es)
Garage Spaces 5.0
Fence Other
Utilities Available Cable TV
Water Access N
Roof Type Flat,Pitched,Shingle,Metal,Slate
Accessibility None
Porch Patio(s), Porch(es)
Total Parking Spaces 5
Garage N
Building
Lot Description Front Yard, Rear Yard, SideYard(s)
Story 3+
Foundation Brick/Mortar
Sewer Public Sewer
Water Public
Architectural Style Victorian
Level or Stories 3+
Additional Building Above Grade
Structure Type 9'+ Ceilings
New Construction N
Schools
Elementary Schools Chesterfield
School District Chesterfield Township Public Schools
Others
Senior Community No
Tax ID 07-00107-00018
Ownership Fee Simple
Security Features Security System
Acceptable Financing Conventional
Listing Terms Conventional
Financing Conventional
Read Less

Bought with Frank Angelucci Jr. • ERA Central Realty Group - Bordentown
GET MORE INFORMATION




