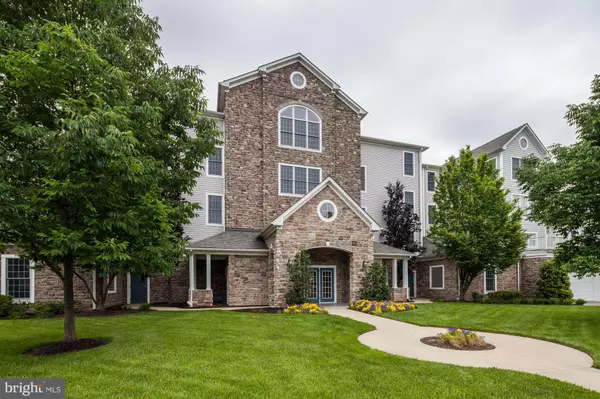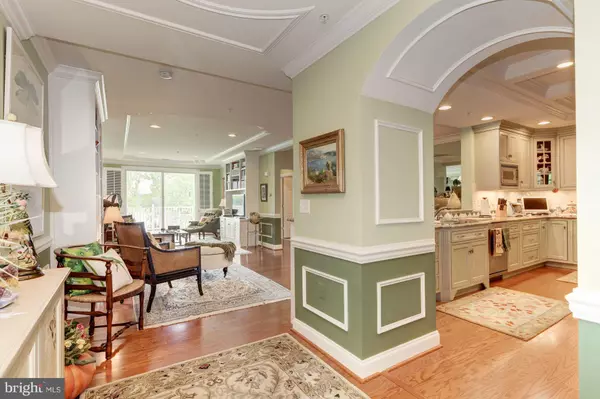For more information regarding the value of a property, please contact us for a free consultation.
4800 WATER PARK DR #K Belcamp, MD 21017
Want to know what your home might be worth? Contact us for a FREE valuation!

Our team is ready to help you sell your home for the highest possible price ASAP
Key Details
Sold Price $335,000
Property Type Condo
Sub Type Condo/Co-op
Listing Status Sold
Purchase Type For Sale
Square Footage 1,471 sqft
Price per Sqft $227
Subdivision Waters Edge
MLS Listing ID 1000111591
Sold Date 02/28/18
Style Contemporary
Bedrooms 2
Full Baths 2
Condo Fees $352/mo
HOA Y/N N
Abv Grd Liv Area 1,471
Originating Board MRIS
Year Built 2002
Annual Tax Amount $3,519
Tax Year 2016
Property Description
Jaw-dropping condo in the gated Waters Edge Community with amazing views of the Bush River! Gorgeous two bedroom, two full bath unit features a gourmet kitchen with granite counters and stainless steel Sub-Zero and Wolf appliances, coffered ceilings, built in bookshelves, deck with views of the river, heated parking, walking trails, pool, clubhouse, pier and more! CASH ONLY BUYERS
Location
State MD
County Harford
Zoning R3PRD
Rooms
Other Rooms Living Room, Dining Room, Primary Bedroom, Bedroom 2, Kitchen, Foyer, Laundry
Main Level Bedrooms 2
Interior
Interior Features Kitchen - Gourmet, Kitchen - Eat-In, Breakfast Area, Primary Bath(s), Entry Level Bedroom, Built-Ins, Chair Railings, Upgraded Countertops, Crown Moldings, Window Treatments, Wood Floors, Flat, Floor Plan - Open
Hot Water Electric
Heating Forced Air
Cooling Central A/C
Equipment Cooktop, Dishwasher, Disposal, Dryer, Exhaust Fan, Humidifier, Microwave, Oven - Double, Oven/Range - Gas, Range Hood, Refrigerator, Stove, Washer, Water Heater
Fireplace N
Appliance Cooktop, Dishwasher, Disposal, Dryer, Exhaust Fan, Humidifier, Microwave, Oven - Double, Oven/Range - Gas, Range Hood, Refrigerator, Stove, Washer, Water Heater
Heat Source Natural Gas
Exterior
Parking Features Garage Door Opener
Garage Spaces 1.0
Parking On Site 1
Community Features Pets - Allowed, Pets - Size Restrict, Covenants
Amenities Available Club House, Common Grounds, Community Center, Jog/Walk Path, Pier/Dock, Pool - Outdoor, Putting Green, Swimming Pool
Waterfront Description Shared
View Y/N Y
Water Access N
View Water
Accessibility Elevator
Attached Garage 1
Total Parking Spaces 1
Garage Y
Private Pool N
Building
Story 1
Unit Features Garden 1 - 4 Floors
Sewer Public Septic, Public Sewer
Water Public
Architectural Style Contemporary
Level or Stories 1
Additional Building Above Grade
New Construction N
Schools
Elementary Schools Church Creek
Middle Schools Aberdeen
High Schools Aberdeen
School District Harford County Public Schools
Others
HOA Fee Include Pool(s),Ext Bldg Maint,Lawn Maintenance,Pier/Dock Maintenance,Trash,None,Security Gate
Senior Community No
Tax ID 1301343459
Ownership Condominium
Acceptable Financing Cash
Listing Terms Cash
Financing Cash
Special Listing Condition Standard
Read Less

Bought with John R Manchester • ExecuHome Realty
GET MORE INFORMATION




