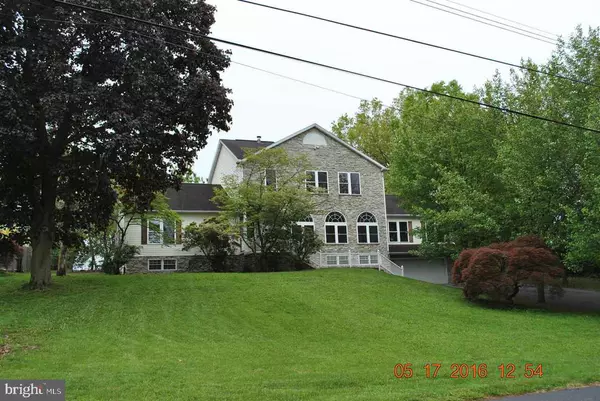For more information regarding the value of a property, please contact us for a free consultation.
4352 CRESTVIEW RD Harrisburg, PA 17112
Want to know what your home might be worth? Contact us for a FREE valuation!

Our team is ready to help you sell your home for the highest possible price ASAP
Key Details
Sold Price $254,900
Property Type Single Family Home
Sub Type Detached
Listing Status Sold
Purchase Type For Sale
Square Footage 3,620 sqft
Price per Sqft $70
Subdivision Colonial Crest
MLS Listing ID 1003207141
Sold Date 07/06/16
Style Traditional
Bedrooms 5
Full Baths 4
HOA Y/N N
Abv Grd Liv Area 3,620
Originating Board GHAR
Year Built 1991
Annual Tax Amount $5,084
Tax Year 2015
Lot Size 0.580 Acres
Acres 0.58
Property Description
2 MASTER SUITES (ONE ON EACH LEVEL). LG ROOMS GREAT FOR ENTERTAINING & SUNROOM W/ CATHEDRAL CEILING. SOME REPAIRS COMPLETED BUT LOTS MORE TO DO. CASH OR 203K ONLY. SOLD AS IS W/ RIGHT TO INSPECT. BUYER PAYS 2% TRANSFER TAX. THIS PROPERTY IS ELIGIBLE UNDER FREDDIE MAC'S 1ST LOOK INITIATIVE THROUGH 6/8/16 (ONLY OWNER OCCUPANT OFFERS WILL BE LOOKED AT THROUGH 6/8). AGENTS: SEE SHOWING TIME FOR COMBO. SEE ASSOC DOCS FOR OFFER INSTRUCTIONS AND REPORTS.
Location
State PA
County Dauphin
Area Lower Paxton Twp (14035)
Rooms
Other Rooms Dining Room, Primary Bedroom, Bedroom 2, Bedroom 3, Bedroom 4, Bedroom 5, Kitchen, Family Room, Den, Bedroom 1, Laundry, Other
Basement Full, Unfinished
Interior
Interior Features Breakfast Area, Kitchen - Eat-In, Formal/Separate Dining Room
Heating Other, Forced Air, Oil
Cooling Central A/C
Fireplaces Number 1
Equipment Microwave, Dishwasher, Oven/Range - Electric
Fireplace Y
Appliance Microwave, Dishwasher, Oven/Range - Electric
Exterior
Exterior Feature Patio(s), Porch(es)
Garage Spaces 2.0
Fence Chain Link, Chain Link
Water Access N
Roof Type Fiberglass,Asphalt
Porch Patio(s), Porch(es)
Attached Garage 2
Total Parking Spaces 2
Garage Y
Building
Story 2
Water Public, Well
Architectural Style Traditional
Level or Stories 2
Additional Building Above Grade, Shed
New Construction N
Schools
High Schools Central Dauphin
School District Central Dauphin
Others
Tax ID 350260320000000
Ownership Other
SqFt Source Estimated
Acceptable Financing Cash, FHA 203(k)
Listing Terms Cash, FHA 203(k)
Financing Cash,FHA 203(k)
Special Listing Condition Standard
Read Less

Bought with MICHAEL BRADDOCK • RE/MAX Realty Professionals
GET MORE INFORMATION




