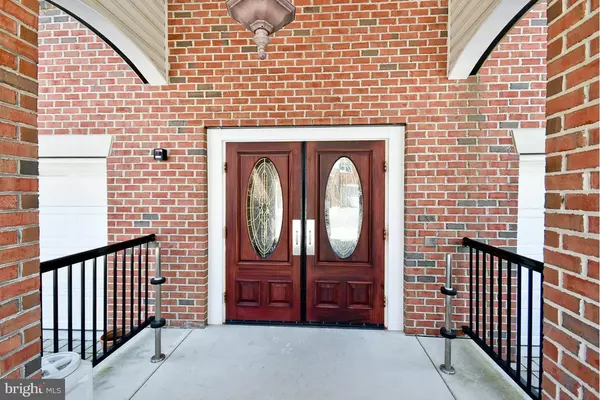For more information regarding the value of a property, please contact us for a free consultation.
8901 BRAUERTON RD #402 Ellicott City, MD 21043
Want to know what your home might be worth? Contact us for a FREE valuation!

Our team is ready to help you sell your home for the highest possible price ASAP
Key Details
Sold Price $360,000
Property Type Condo
Sub Type Condo/Co-op
Listing Status Sold
Purchase Type For Sale
Square Footage 1,890 sqft
Price per Sqft $190
Subdivision Gatherings At Jefferson Place
MLS Listing ID 1003931195
Sold Date 08/30/16
Style Colonial
Bedrooms 3
Full Baths 2
Condo Fees $361/mo
HOA Y/N N
Abv Grd Liv Area 1,890
Originating Board MRIS
Year Built 2010
Annual Tax Amount $4,400
Tax Year 2015
Property Description
NEARLY 2000 SF OF EASY LIVING IN THIS SPACIOUS 3BR & 2BA LUXURY GARAGED CONDO. GLEAMING HWF ON MAIN LVL, LIGHT FILLED BR's, UPGRADED GOURMET KITCHEN WITH GRANITE, MATCHING APPLS. GRAND MBR WITH CALIFORNIA CLOSETS & SPA BATH (DUAL SINKS, SEP SHWR/TUB). GAS Heat/H2O! BLDG ENJOYS SECURITY & ELEVATOR, COMMUNITY CTR WITH EXERCISE/MEETING RM. NO MORE CUTTING GRASS/RAKING/SHOVELING! CENTENNIAL HS! 55+ AA
Location
State MD
County Howard
Rooms
Other Rooms Living Room, Dining Room, Primary Bedroom, Bedroom 3, Kitchen, Family Room, Foyer, Breakfast Room
Main Level Bedrooms 3
Interior
Interior Features Dining Area, Breakfast Area, Kitchen - Eat-In, Kitchen - Table Space, Primary Bath(s), Chair Railings, Entry Level Bedroom, Upgraded Countertops, Elevator, Wood Floors, Recessed Lighting, Floor Plan - Open
Hot Water Natural Gas
Heating Forced Air
Cooling Central A/C, Ceiling Fan(s)
Equipment Washer/Dryer Hookups Only, Dishwasher, Disposal, Exhaust Fan, Icemaker, Intercom, Microwave, Oven/Range - Electric, Refrigerator
Fireplace N
Window Features Casement,Vinyl Clad,Double Pane,Screens
Appliance Washer/Dryer Hookups Only, Dishwasher, Disposal, Exhaust Fan, Icemaker, Intercom, Microwave, Oven/Range - Electric, Refrigerator
Heat Source Natural Gas
Exterior
Parking Features Garage Door Opener, Garage - Front Entry
Garage Spaces 1.0
Community Features Adult Living Community, Alterations/Architectural Changes, Commercial Vehicles Prohibited, Covenants, Elevator Use, Pets - Allowed
Amenities Available Club House, Common Grounds, Community Center, Elevator, Meeting Room, Party Room, Picnic Area
Water Access N
Accessibility Other
Attached Garage 1
Total Parking Spaces 1
Garage Y
Private Pool N
Building
Story 1
Unit Features Garden 1 - 4 Floors
Sewer Public Sewer
Water Public
Architectural Style Colonial
Level or Stories 1
Additional Building Above Grade
Structure Type Tray Ceilings
New Construction N
Schools
Elementary Schools Veterans
Middle Schools Ellicott Mills
High Schools Centennial
School District Howard County Public School System
Others
HOA Fee Include Ext Bldg Maint,Lawn Maintenance,Management,Insurance,Reserve Funds,Road Maintenance,Sewer,Snow Removal,Trash,Water
Senior Community Yes
Age Restriction 55
Tax ID 1402436221
Ownership Condominium
Security Features Main Entrance Lock,Fire Detection System,Intercom
Special Listing Condition Standard
Read Less

Bought with Simeon F Deskins • Attorneys Advantage Realty
GET MORE INFORMATION




