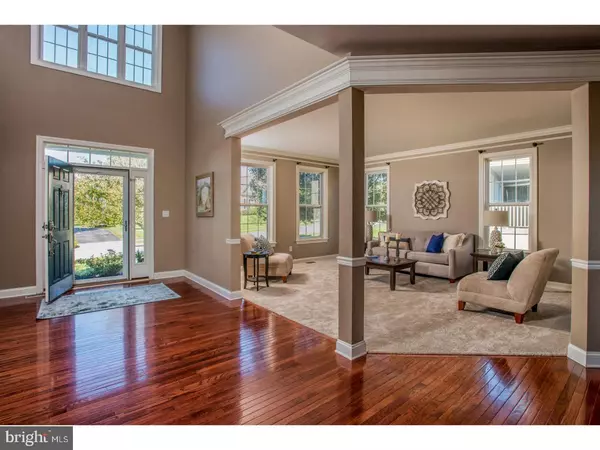For more information regarding the value of a property, please contact us for a free consultation.
144 CANDLEWYCK DR Avondale, PA 19311
Want to know what your home might be worth? Contact us for a FREE valuation!

Our team is ready to help you sell your home for the highest possible price ASAP
Key Details
Sold Price $454,500
Property Type Single Family Home
Sub Type Detached
Listing Status Sold
Purchase Type For Sale
Square Footage 5,884 sqft
Price per Sqft $77
Subdivision Candlewyck
MLS Listing ID 1001405147
Sold Date 02/13/18
Style Traditional
Bedrooms 4
Full Baths 3
Half Baths 1
HOA Fees $29
HOA Y/N Y
Abv Grd Liv Area 5,884
Originating Board TREND
Year Built 2004
Annual Tax Amount $9,552
Tax Year 2017
Lot Size 0.362 Acres
Acres 0.36
Lot Dimensions 0X0
Property Description
This Magnificent Home is located in the very desirable Candlewyck Community and backs up to acres of gorgeous open space. Terrific curb appeal invites you into this beautiful house where you will notice a two-story foyer with an eye-catching staircase and balcony, gleaming hardwood floors, open flowing floor plan, and spacious rooms. The Spectacular Gourmet Kitchen, that will make any chef jealous, includes an expansive morning room with built in shutters, beautiful cherry cabinets, an impressive island with a custom "cook sink", a wet bar & wine fridge, new Electrolux double ovens, stainless steel french door refrigerator, Bosch dishwasher, beautiful tile floor, large pantry, and morning breakfast nook for scenic meals. The main level of this Bradford Grande floor plan also features an inviting formal living room, large dining room, warm & comfortable family room, and a quite study with fantastic views. The Second floor features a fantastic master retreat with sitting room, his & her's walk-in closets with Elfa closet design systems and luxury bath with 5 piece rain shower & seamless glass doors, his & her's sinks and upgraded tile. The other 3 bedrooms are generously sized, two of which include Elpha closet designs. The Lower level includes a large, fully finished walk out basement with 9 foot ceilings, full bath, and tons of storage. Additional upgrades: new water heater, 3 Nest thermostats, & electric dog fence. Ideally located in the Award Winning Kennett Consolidated School District and minutes from downtown Historic Kennett Square.
Location
State PA
County Chester
Area New Garden Twp (10360)
Zoning R1
Rooms
Other Rooms Living Room, Dining Room, Primary Bedroom, Bedroom 2, Bedroom 3, Kitchen, Family Room, Bedroom 1, Other, Attic
Basement Full, Outside Entrance, Fully Finished
Interior
Interior Features Primary Bath(s), Kitchen - Island, Butlers Pantry, Ceiling Fan(s), Dining Area
Hot Water Natural Gas
Heating Gas, Forced Air
Cooling Central A/C
Flooring Wood, Fully Carpeted, Tile/Brick
Fireplaces Number 1
Equipment Oven - Wall, Oven - Double, Oven - Self Cleaning, Dishwasher, Disposal
Fireplace Y
Appliance Oven - Wall, Oven - Double, Oven - Self Cleaning, Dishwasher, Disposal
Heat Source Natural Gas
Laundry Main Floor
Exterior
Exterior Feature Deck(s)
Garage Spaces 5.0
Water Access N
Roof Type Pitched,Shingle
Accessibility None
Porch Deck(s)
Attached Garage 2
Total Parking Spaces 5
Garage Y
Building
Lot Description Level, Front Yard, Rear Yard
Story 2
Foundation Concrete Perimeter
Sewer Public Sewer
Water Public
Architectural Style Traditional
Level or Stories 2
Additional Building Above Grade
Structure Type Cathedral Ceilings,9'+ Ceilings
New Construction N
Schools
Elementary Schools New Garden
Middle Schools Kennett
High Schools Kennett
School District Kennett Consolidated
Others
HOA Fee Include Common Area Maintenance
Senior Community No
Tax ID 60-04 -0492
Ownership Fee Simple
Security Features Security System
Read Less

Bought with Jean A Gadra • BHHS Fox & Roach-Rosemont
GET MORE INFORMATION




