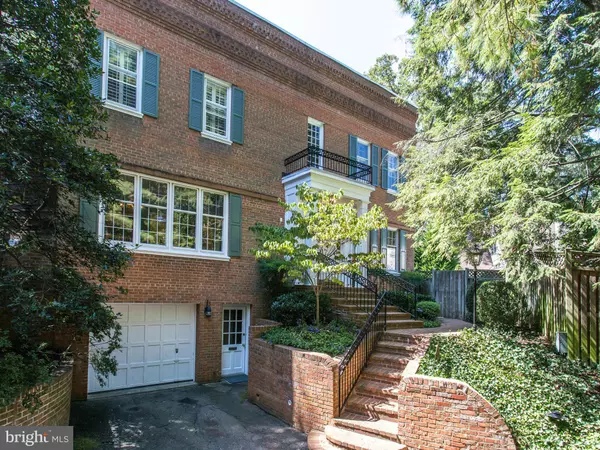For more information regarding the value of a property, please contact us for a free consultation.
5026 KLINGLE ST NW Washington, DC 20016
Want to know what your home might be worth? Contact us for a FREE valuation!

Our team is ready to help you sell your home for the highest possible price ASAP
Key Details
Sold Price $1,289,000
Property Type Single Family Home
Sub Type Detached
Listing Status Sold
Purchase Type For Sale
Subdivision Kent
MLS Listing ID 1001350119
Sold Date 12/10/15
Style Colonial
Bedrooms 3
Full Baths 3
Half Baths 1
HOA Y/N N
Originating Board MRIS
Year Built 1963
Annual Tax Amount $10,219
Tax Year 2015
Lot Size 7,787 Sqft
Acres 0.18
Property Description
Elegant 3 BR/3.5 BA home w/ high ceilings, hardwood floors and crown molding throughout. Lrg sun-filled kitchen w/ butcher block island, breakfast area, and access to deck. Lrg dining rm w/ corner cabs. and lrg living rm w/ marble frpl and french doors to deck and pool. Mstr. BR w/ walk-in closet and mstr bath. Bsmnt has office, family/rec rm w/ fireplace and full bath. Pool & hot tub in backyard.
Location
State DC
County Washington
Rooms
Basement Side Entrance, Outside Entrance, Connecting Stairway, Daylight, Partial, Front Entrance, Fully Finished
Interior
Interior Features Kitchen - Eat-In, Dining Area, Primary Bath(s), Built-Ins, Crown Moldings, Recessed Lighting, Floor Plan - Traditional
Hot Water Natural Gas
Heating Forced Air
Cooling Central A/C
Fireplaces Number 2
Fireplaces Type Mantel(s)
Equipment Washer/Dryer Hookups Only, Refrigerator, Microwave, Dryer, Cooktop, Dishwasher, Disposal, Stove, Oven - Double, Oven - Wall
Fireplace Y
Window Features Skylights
Appliance Washer/Dryer Hookups Only, Refrigerator, Microwave, Dryer, Cooktop, Dishwasher, Disposal, Stove, Oven - Double, Oven - Wall
Heat Source Natural Gas
Exterior
Exterior Feature Deck(s), Patio(s)
Parking Features Basement Garage
Fence Fully
Pool In Ground
View Y/N Y
Water Access N
View Trees/Woods
Accessibility None
Porch Deck(s), Patio(s)
Garage N
Private Pool Y
Building
Lot Description Cul-de-sac, Irregular, No Thru Street
Story 3+
Sewer Public Sewer
Water Public
Architectural Style Colonial
Level or Stories 3+
New Construction N
Others
Senior Community No
Tax ID 1437/E/0015
Ownership Fee Simple
Special Listing Condition Standard
Read Less

Bought with Jeffrey E Sachse • TTR Sotheby's International Realty
GET MORE INFORMATION




