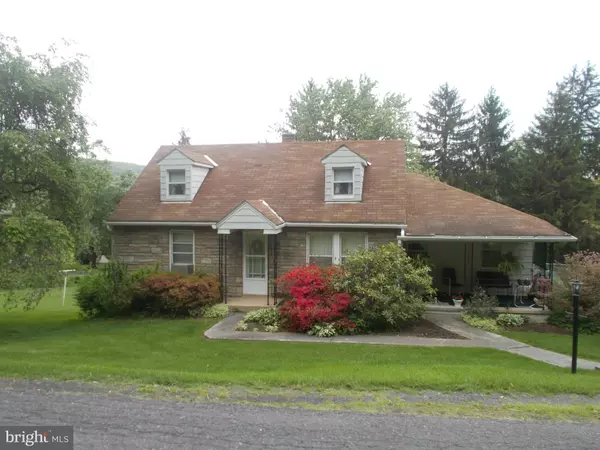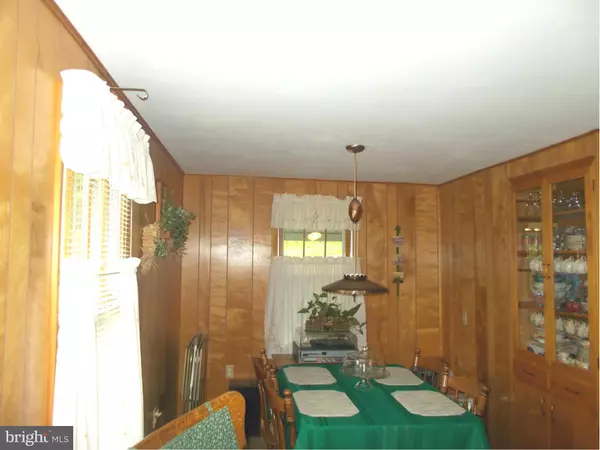For more information regarding the value of a property, please contact us for a free consultation.
1144 MILLER RD Ridgeley, WV 26753
Want to know what your home might be worth? Contact us for a FREE valuation!

Our team is ready to help you sell your home for the highest possible price ASAP
Key Details
Sold Price $108,000
Property Type Single Family Home
Sub Type Detached
Listing Status Sold
Purchase Type For Sale
Square Footage 1,794 sqft
Price per Sqft $60
Subdivision Ridgeley
MLS Listing ID 1003153195
Sold Date 08/21/17
Style Traditional
Bedrooms 4
Full Baths 1
HOA Y/N N
Abv Grd Liv Area 1,794
Originating Board MRIS
Year Built 1946
Annual Tax Amount $654
Tax Year 2016
Lot Size 0.850 Acres
Acres 0.85
Property Description
Large corner lot with macadam drive way to built in garage.Landscaped yard plenty room for garden area or additional rooms.4 bedrooms or 3 and a large den.kitchen and dining area.Full partially finished basement with motion lights.Ready to move in and all appliances convey.Abundances of storage area on all 3 floors.Master bedroom and den on main floor 2 bedrooms on second.Home has been well kept.
Location
State WV
County Mineral
Zoning 101
Rooms
Other Rooms Living Room, Dining Room, Bedroom 2, Bedroom 3, Bedroom 4, Kitchen, Family Room, Bedroom 1, Laundry
Basement Outside Entrance, Rear Entrance, Full, Partially Finished, Shelving, Space For Rooms, Walkout Level, Workshop
Main Level Bedrooms 2
Interior
Interior Features Combination Kitchen/Dining, Kitchen - Table Space, Kitchen - Eat-In, Kitchen - Island, Window Treatments, Wood Floors, Floor Plan - Traditional
Hot Water Electric
Heating Forced Air
Cooling Ceiling Fan(s), Window Unit(s)
Equipment Dishwasher, Dryer, Oven/Range - Electric, Refrigerator, Range Hood, Washer
Fireplace N
Appliance Dishwasher, Dryer, Oven/Range - Electric, Refrigerator, Range Hood, Washer
Heat Source Natural Gas
Exterior
Exterior Feature Porch(es)
Parking Features Basement Garage, Garage Door Opener
Water Access N
Roof Type Fiberglass
Street Surface Approved,Black Top,Paved
Accessibility None
Porch Porch(es)
Road Frontage City/County
Garage N
Private Pool N
Building
Lot Description Corner, Landscaping
Story 3+
Foundation Slab
Sewer Public Sewer
Water Public
Architectural Style Traditional
Level or Stories 3+
Additional Building Above Grade
Structure Type Dry Wall,Plaster Walls,Paneled Walls
New Construction N
Schools
Elementary Schools Wiley Ford Primary
Middle Schools Frankfort
High Schools Frankfort
School District Mineral County Schools
Others
Senior Community No
Tax ID 29116007100000000
Ownership Fee Simple
Special Listing Condition Standard
Read Less

Bought with Michele D Hughes • Coldwell Banker Home Town Realty
GET MORE INFORMATION




