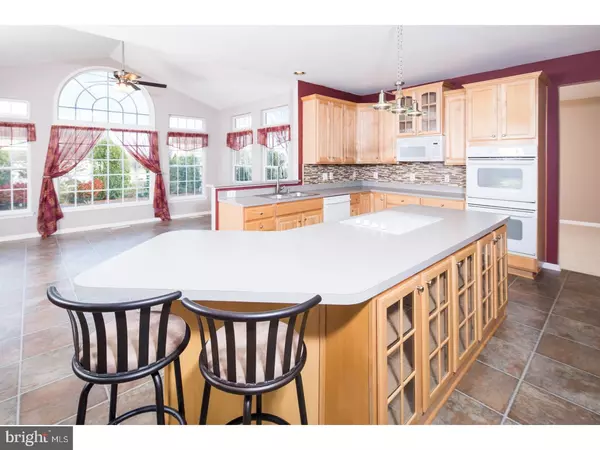For more information regarding the value of a property, please contact us for a free consultation.
630 CORBIT DR Middletown, DE 19709
Want to know what your home might be worth? Contact us for a FREE valuation!

Our team is ready to help you sell your home for the highest possible price ASAP
Key Details
Sold Price $348,500
Property Type Single Family Home
Sub Type Detached
Listing Status Sold
Purchase Type For Sale
Square Footage 3,975 sqft
Price per Sqft $87
Subdivision Cantwell Ridge
MLS Listing ID 1004231677
Sold Date 01/26/18
Style Colonial
Bedrooms 4
Full Baths 2
Half Baths 1
HOA Fees $19/ann
HOA Y/N Y
Abv Grd Liv Area 3,975
Originating Board TREND
Year Built 2003
Annual Tax Amount $3,531
Tax Year 2017
Lot Size 0.310 Acres
Acres 0.31
Lot Dimensions 90X150
Property Description
If you're looking for a spacious, open concept home that has everything, you've come to the right place. With nearly 4000 square feet of living space, there is plenty of room for anything you desire. The gorgeous kitchen has a huge island with upgraded cabinets with glass inserts, stylish backsplash, and a double oven. The kitchen opens up to the family room and sunroom for easy entertaining. The sunroom leads to a nice deck and a fully landscaped back yard. Another highlight of this house is the gigantic finished basement which has a projector and 100 inch screen for watching sports or movies. Upstairs you will find the large master bedroom with a walk-in closet and nice master bath with a whirlpool tub. The other 3 bedrooms are also nicely sized. Other highlights include huge 2 car garage with built-in shelving, an office, high ceilings, gas fireplace, new carpet throughout, etc....This house is a must see! Owner is a licensed realtor.
Location
State DE
County New Castle
Area South Of The Canal (30907)
Zoning NC21
Rooms
Other Rooms Living Room, Dining Room, Primary Bedroom, Bedroom 2, Bedroom 3, Kitchen, Family Room, Bedroom 1, Other, Attic
Basement Full
Interior
Interior Features Primary Bath(s), Kitchen - Island, Butlers Pantry, Ceiling Fan(s), Kitchen - Eat-In
Hot Water Electric
Heating Gas, Forced Air
Cooling Central A/C
Flooring Wood, Fully Carpeted
Fireplaces Number 1
Equipment Cooktop, Oven - Double, Oven - Self Cleaning, Dishwasher, Refrigerator, Disposal, Trash Compactor, Energy Efficient Appliances, Built-In Microwave
Fireplace Y
Appliance Cooktop, Oven - Double, Oven - Self Cleaning, Dishwasher, Refrigerator, Disposal, Trash Compactor, Energy Efficient Appliances, Built-In Microwave
Heat Source Natural Gas
Laundry Main Floor
Exterior
Exterior Feature Deck(s)
Garage Garage Door Opener
Garage Spaces 5.0
Utilities Available Cable TV
Amenities Available Tot Lots/Playground
Water Access N
Roof Type Shingle
Accessibility None
Porch Deck(s)
Attached Garage 2
Total Parking Spaces 5
Garage Y
Building
Lot Description Level
Story 2
Foundation Concrete Perimeter
Sewer Public Sewer
Water Public
Architectural Style Colonial
Level or Stories 2
Additional Building Above Grade
Structure Type 9'+ Ceilings
New Construction N
Schools
School District Appoquinimink
Others
HOA Fee Include Common Area Maintenance,Snow Removal
Senior Community No
Tax ID 14-008.10-230
Ownership Fee Simple
Acceptable Financing Conventional, VA, FHA 203(b), USDA
Listing Terms Conventional, VA, FHA 203(b), USDA
Financing Conventional,VA,FHA 203(b),USDA
Read Less

Bought with Gary J Stewart • Olson Realty
GET MORE INFORMATION




