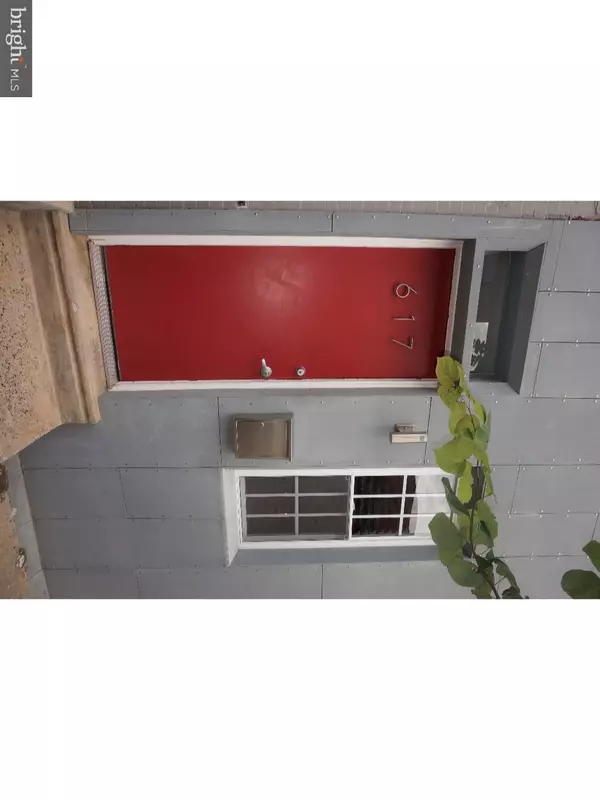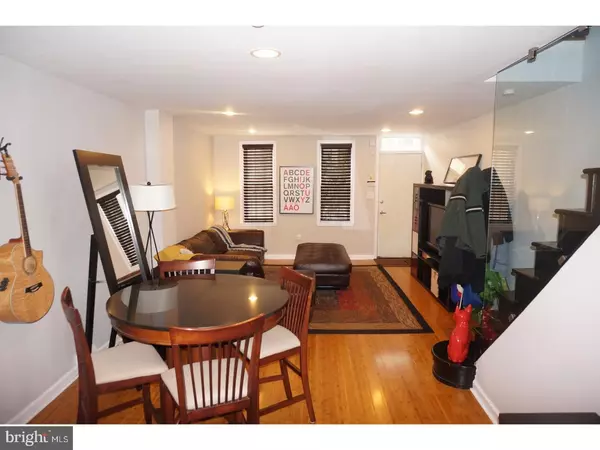For more information regarding the value of a property, please contact us for a free consultation.
617 PIERCE ST Philadelphia, PA 19148
Want to know what your home might be worth? Contact us for a FREE valuation!

Our team is ready to help you sell your home for the highest possible price ASAP
Key Details
Sold Price $234,000
Property Type Townhouse
Sub Type Interior Row/Townhouse
Listing Status Sold
Purchase Type For Sale
Square Footage 1,022 sqft
Price per Sqft $228
Subdivision East Passyunk Crossing
MLS Listing ID 1004070497
Sold Date 02/09/18
Style Colonial,Contemporary
Bedrooms 3
Full Baths 1
HOA Y/N N
Abv Grd Liv Area 1,022
Originating Board TREND
Year Built 1915
Annual Tax Amount $2,429
Tax Year 2017
Lot Size 686 Sqft
Acres 0.02
Lot Dimensions 14X49
Property Description
Beautifully Renovated 3 Bedroom Home in the Sought After East Passyunk Crossing, booming with development, section of the City!!!! New homes on the block are selling at 500K!! No Details were missed during this Transformation, offering a Modern and Stylish Vibe! Start with the Modern Facade, and Enter this home to Gleaming Hardwood floors that Flow with the Spacious Open Concept Floor Plan into the Completely Updated Eat-In Kitchen, featuring Granite counters, New Cabinets, Island Work Space and Stainless Steel Appliances. The well-sized patio is Amazing and Rare City Outdoor Space. The Second floor Boasts 3 Good size Bedrooms, and Fully Renovated Bath, featuring Custom Tile Work and Seamless Glass Shower. Newer HVAC, A/C, Electric, Plumbing, Recessed Lights...the list goes on!!! Just Drop your bags and Immediately Start Enjoying City Life and all it has to Offer being so close to public transportation, schools, shopping centers, bars, restaurants, sports arenas, majors highways, bridges and a bus ride to center city. This Home is What City Living is all About!!!
Location
State PA
County Philadelphia
Area 19148 (19148)
Zoning RSA5
Rooms
Other Rooms Living Room, Dining Room, Primary Bedroom, Bedroom 2, Kitchen, Family Room, Bedroom 1
Basement Full, Unfinished
Interior
Interior Features Kitchen - Island, Stall Shower, Kitchen - Eat-In
Hot Water Natural Gas
Heating Gas, Forced Air
Cooling Central A/C
Flooring Wood, Tile/Brick
Equipment Dishwasher, Built-In Microwave
Fireplace N
Window Features Replacement
Appliance Dishwasher, Built-In Microwave
Heat Source Natural Gas
Laundry Upper Floor
Exterior
Exterior Feature Patio(s)
Fence Other
Utilities Available Cable TV
Water Access N
Roof Type Flat
Accessibility None
Porch Patio(s)
Garage N
Building
Lot Description Rear Yard
Story 2
Foundation Stone
Sewer Public Sewer
Water Public
Architectural Style Colonial, Contemporary
Level or Stories 2
Additional Building Above Grade
Structure Type 9'+ Ceilings
New Construction N
Schools
School District The School District Of Philadelphia
Others
Senior Community No
Tax ID 012132300
Ownership Fee Simple
Security Features Security System
Acceptable Financing Conventional, VA, FHA 203(b)
Listing Terms Conventional, VA, FHA 203(b)
Financing Conventional,VA,FHA 203(b)
Read Less

Bought with Benjamin J Pabst • Entourage Elite Real Estate-Conshohocken
GET MORE INFORMATION




