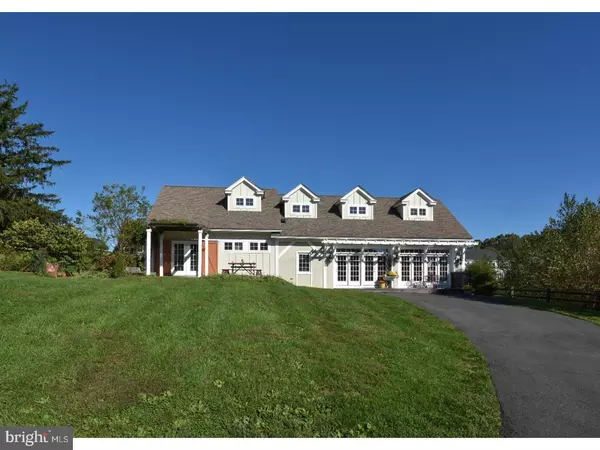For more information regarding the value of a property, please contact us for a free consultation.
1520 MENDENHALL MILL RD Hockessin, DE 19707
Want to know what your home might be worth? Contact us for a FREE valuation!

Our team is ready to help you sell your home for the highest possible price ASAP
Key Details
Sold Price $385,000
Property Type Single Family Home
Sub Type Detached
Listing Status Sold
Purchase Type For Sale
Square Footage 2,225 sqft
Price per Sqft $173
Subdivision Mendenhall Corner
MLS Listing ID 1004013649
Sold Date 02/01/18
Style Carriage House
Bedrooms 2
Full Baths 2
HOA Fees $41/ann
HOA Y/N Y
Abv Grd Liv Area 2,225
Originating Board TREND
Year Built 1900
Annual Tax Amount $4,190
Tax Year 2017
Lot Size 2.090 Acres
Acres 2.09
Property Description
One of a kind Hockessin dwelling with 2 acres of fenced in land and structurally sound 18th century farmhouse. Neighborhood living with complete privacy. Newly renovated carriage house with open floor plan, spacious great room, granite countertops and abundant natural light. Think home business. The property is zoned for multi-use, perfect for a home office. The possibilities are endless in this unique property. Original Dennison Farmhouse is being sold as-is. The original stone section was built in 1812 with a frame addition in 1884 and another addition added in 1960. The 1812 and 1884 additions are to be preserved {on the outside} and are protected by an historic easement.
Location
State DE
County New Castle
Area Hockssn/Greenvl/Centrvl (30902)
Zoning S
Rooms
Other Rooms Living Room, Primary Bedroom, Kitchen, Family Room, Bedroom 1
Interior
Interior Features Butlers Pantry, Ceiling Fan(s), Stall Shower, Kitchen - Eat-In
Hot Water Electric
Heating Gas, Forced Air
Cooling Central A/C
Flooring Wood, Tile/Brick
Fireplaces Number 1
Fireplaces Type Non-Functioning
Equipment Cooktop, Oven - Self Cleaning, Dishwasher, Refrigerator, Disposal
Fireplace Y
Appliance Cooktop, Oven - Self Cleaning, Dishwasher, Refrigerator, Disposal
Heat Source Natural Gas
Laundry Upper Floor
Exterior
Exterior Feature Deck(s), Patio(s), Porch(es)
Garage Spaces 1.0
Utilities Available Cable TV
Water Access N
Roof Type Shingle
Accessibility None
Porch Deck(s), Patio(s), Porch(es)
Total Parking Spaces 1
Garage N
Building
Story 2
Sewer Public Sewer
Water Public
Architectural Style Carriage House
Level or Stories 2
Additional Building Above Grade
New Construction N
Schools
Elementary Schools North Star
Middle Schools Henry B. Du Pont
High Schools John Dickinson
School District Red Clay Consolidated
Others
Senior Community No
Tax ID 08-024.20-336
Ownership Fee Simple
Security Features Security System
Read Less

Bought with Christopher Lougheed • Patterson-Schwartz - Greenville
GET MORE INFORMATION




