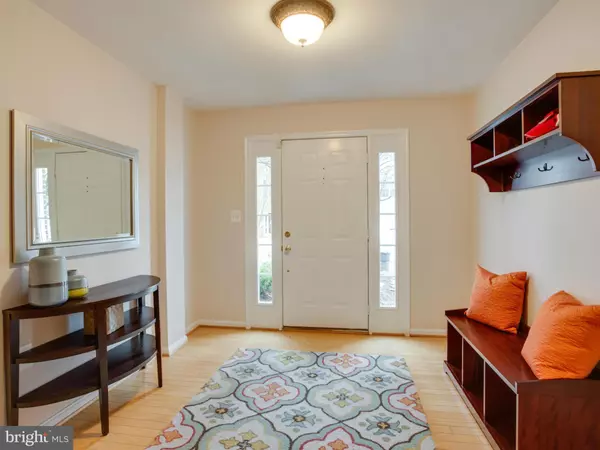For more information regarding the value of a property, please contact us for a free consultation.
20373 MOUNT PLEASANT TER Ashburn, VA 20147
Want to know what your home might be worth? Contact us for a FREE valuation!

Our team is ready to help you sell your home for the highest possible price ASAP
Key Details
Sold Price $388,700
Property Type Townhouse
Sub Type Interior Row/Townhouse
Listing Status Sold
Purchase Type For Sale
Square Footage 2,098 sqft
Price per Sqft $185
Subdivision Ashburn Farm
MLS Listing ID 1000674357
Sold Date 03/31/16
Style Colonial
Bedrooms 3
Full Baths 2
Half Baths 2
HOA Fees $83/mo
HOA Y/N Y
Abv Grd Liv Area 2,098
Originating Board MRIS
Year Built 1999
Annual Tax Amount $4,216
Tax Year 2015
Lot Size 1,742 Sqft
Acres 0.04
Property Description
New on Market**Open Super Bowl SUN 1-3PM***Gorgeous Garage BrickFront TH Backs to large wooded common area for ultimate privacy & entertaining on spacious trex deck. Rear bump out adds a sunroom & office/gleaming hardwoods on main and upper levels, Huge Island Kitchen w/ SS appliances an Awesome space for parties leads to bump out & rear deck. Updated baths, fresh neutral paint thruout- STUNNER!
Location
State VA
County Loudoun
Rooms
Other Rooms Living Room, Dining Room, Primary Bedroom, Sitting Room, Bedroom 2, Bedroom 3, Kitchen, Game Room, Foyer, Breakfast Room, Study
Basement Connecting Stairway, Daylight, Full, Fully Finished, Walkout Level
Interior
Interior Features Kitchen - Gourmet, Breakfast Area, Kitchen - Island, Dining Area, Chair Railings, Window Treatments, Primary Bath(s), Wood Floors, Floor Plan - Open
Hot Water Natural Gas
Heating Forced Air
Cooling Ceiling Fan(s), Central A/C
Fireplaces Number 1
Fireplaces Type Mantel(s)
Equipment Dishwasher, Disposal, Dryer, Icemaker, Microwave, Oven/Range - Gas, Refrigerator, Washer
Fireplace Y
Appliance Dishwasher, Disposal, Dryer, Icemaker, Microwave, Oven/Range - Gas, Refrigerator, Washer
Heat Source Natural Gas
Exterior
Garage Spaces 1.0
Amenities Available Baseball Field, Basketball Courts, Common Grounds, Community Center, Jog/Walk Path, Lake, Picnic Area, Pool - Outdoor, Swimming Pool, Tot Lots/Playground, Tennis Courts, Meeting Room, Party Room
Water Access N
Accessibility None
Attached Garage 1
Total Parking Spaces 1
Garage Y
Private Pool N
Building
Story 3+
Sewer Public Sewer
Water Public
Architectural Style Colonial
Level or Stories 3+
Additional Building Above Grade
New Construction N
Schools
Elementary Schools Belmont Station
Middle Schools Trailside
High Schools Stone Bridge
School District Loudoun County Public Schools
Others
HOA Fee Include Pool(s),Reserve Funds,Road Maintenance,Snow Removal,Trash,Management
Senior Community No
Tax ID 115166732000
Ownership Fee Simple
Special Listing Condition Standard
Read Less

Bought with Tracey K Barrett • Century 21 Redwood Realty
GET MORE INFORMATION




