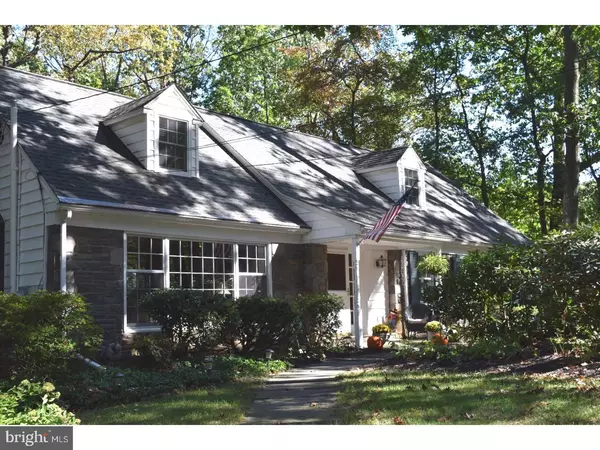For more information regarding the value of a property, please contact us for a free consultation.
757 HEDGES LN Wayne, PA 19087
Want to know what your home might be worth? Contact us for a FREE valuation!

Our team is ready to help you sell your home for the highest possible price ASAP
Key Details
Sold Price $635,000
Property Type Single Family Home
Sub Type Detached
Listing Status Sold
Purchase Type For Sale
Square Footage 2,763 sqft
Price per Sqft $229
Subdivision None Available
MLS Listing ID 1000292005
Sold Date 01/31/18
Style Cape Cod
Bedrooms 4
Full Baths 3
HOA Y/N N
Abv Grd Liv Area 2,763
Originating Board TREND
Year Built 1959
Annual Tax Amount $7,669
Tax Year 2017
Lot Size 0.697 Acres
Acres 0.7
Lot Dimensions IRREGULAR
Property Description
Mid-century gem! They just don't build them like this anymore, although you might think this one was built 5 years ago and not 55 years ago. Peaceful, wooded location on a 3-home private lane off quiet cul de sac, this lovingly maintained stone cape retains its charm with original, restored hardwood floors throughout. Recent updates 2013-2017 include new roof, Pella windows, granite kitchen counters and tiled backsplash, laundry on main, updated electrical. Close to everything in highly-respected TE school district. Spacious two-story foyer with wide hardwood stairs to second level. Cozy wood burning fireplace and large bow window in living room. Dining room overlooks natural gardens and stone patio. Vaulted-ceiling sunroom adjoins kitchen and connects to two-car garage. Second level with 2 large bedrooms and full bath could be perfect space for your family or guests. Home office on main level has a closet and could be used as fifth bedroom. Finished lower level is plumbed for second laundry and has egress window. Generous windows and skylights throughout make this a bright, cheery home. Step into the past for your future home!
Location
State PA
County Chester
Area Tredyffrin Twp (10343)
Zoning R1
Rooms
Other Rooms Living Room, Dining Room, Primary Bedroom, Bedroom 2, Bedroom 3, Kitchen, Game Room, Family Room, Bedroom 1, Laundry, Other, Office
Basement Partial, Outside Entrance
Interior
Interior Features Primary Bath(s), Skylight(s), Ceiling Fan(s), Dining Area
Hot Water Natural Gas
Heating Forced Air
Cooling Central A/C
Flooring Wood, Tile/Brick
Fireplaces Number 1
Equipment Built-In Range, Dishwasher, Disposal, Built-In Microwave
Fireplace Y
Window Features Energy Efficient
Appliance Built-In Range, Dishwasher, Disposal, Built-In Microwave
Heat Source Natural Gas
Laundry Main Floor, Basement
Exterior
Exterior Feature Patio(s)
Garage Spaces 2.0
Water Access N
Roof Type Shingle
Accessibility None
Porch Patio(s)
Attached Garage 2
Total Parking Spaces 2
Garage Y
Building
Lot Description Cul-de-sac
Story 2
Foundation Brick/Mortar
Sewer Public Sewer
Water Public
Architectural Style Cape Cod
Level or Stories 2
Additional Building Above Grade
Structure Type Cathedral Ceilings,High
New Construction N
Schools
Middle Schools Tredyffrin-Easttown
High Schools Conestoga Senior
School District Tredyffrin-Easttown
Others
Senior Community No
Tax ID 43-06Q-0011
Ownership Fee Simple
Read Less

Bought with Grace H Lee • BHHS Fox & Roach-Blue Bell
GET MORE INFORMATION




