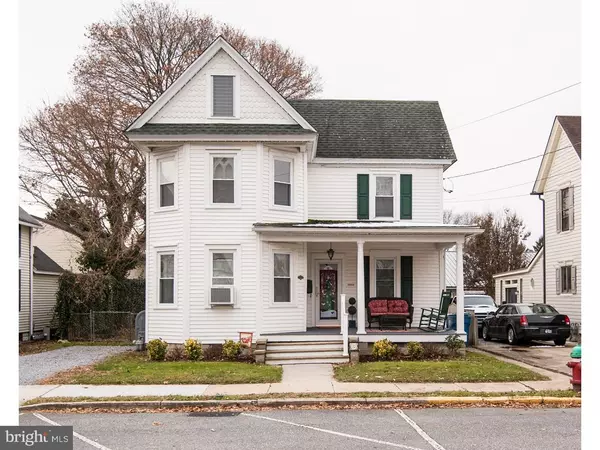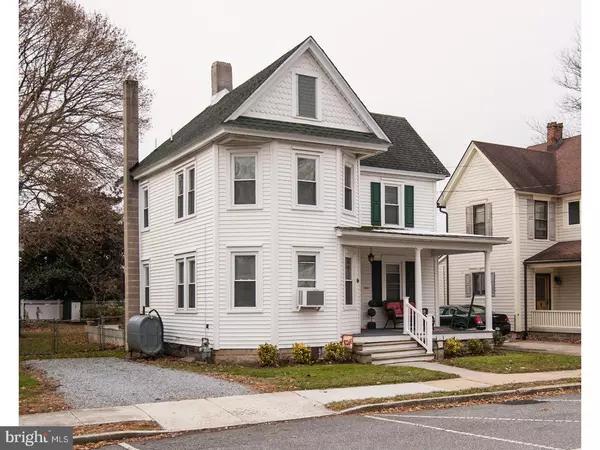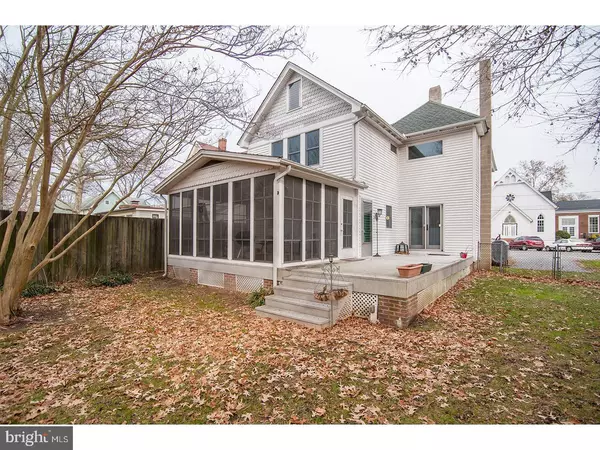For more information regarding the value of a property, please contact us for a free consultation.
110 BROAD ST Camden, DE 19934
Want to know what your home might be worth? Contact us for a FREE valuation!

Our team is ready to help you sell your home for the highest possible price ASAP
Key Details
Sold Price $160,000
Property Type Single Family Home
Sub Type Detached
Listing Status Sold
Purchase Type For Sale
Square Footage 1,813 sqft
Price per Sqft $88
Subdivision Wyoming
MLS Listing ID 1004321207
Sold Date 02/15/18
Style Colonial
Bedrooms 3
Full Baths 2
Half Baths 1
HOA Y/N N
Abv Grd Liv Area 1,813
Originating Board TREND
Year Built 1925
Annual Tax Amount $785
Tax Year 2017
Lot Size 7,129 Sqft
Acres 0.16
Lot Dimensions 50X143
Property Description
This beautifully maintained 2 story Colonial is located in the heart of Wyoming. The cozy front porch leads to a charming foyer with gorgeous patterned oak floors, bull's eye trim, chair molding, and a solid wood pocket door that leads to the living room where you will find a walk-out bow window, more gorgeous oak floors, a ceiling fan, and access to the formal dining room. The dining room features a coffered ceiling, an original built-in china cabinet with drawers and leaded glass doors, ceiling fan, and French doors leading to the 3 season porch. Off the porch you will find a HUGE Trex deck that will accommodate all those family bar-b-ques, and a fenced yard great for gardening. The first floor also offers a large kitchen with an abundance of cabinet space, a separate island with a butcher block counter top, a stainless steel gas range and French door, bottom-mount refrigerator, and a ceiling fan. Off the kitchen is a powder room and a laundry room. There is an unfinished, service basement for storage and access to the oil burner and hot water heater. Upstairs you will find a large owner's suite with lots of closet space and an updated full bath. There are 2 additional bedrooms, one with a walk-out bow window, finished pine floors, and a coffered ceiling; and another full bath. This home boasts 9' ceilings, original wood floors and detailed trim throughout. The fenced rear yard features a shed, a garden, and mature landscaping. This beautiful home is located within walking distance of schools, shopping, and the Town park. AND there is a one year home warranty! DON'T miss your chance to see this great home!
Location
State DE
County Kent
Area Caesar Rodney (30803)
Zoning R1
Rooms
Other Rooms Living Room, Dining Room, Primary Bedroom, Bedroom 2, Kitchen, Bedroom 1, Other, Attic
Basement Full, Unfinished
Interior
Interior Features Primary Bath(s), Kitchen - Island, Ceiling Fan(s), Stain/Lead Glass, Kitchen - Eat-In
Hot Water Electric
Heating Oil, Radiator
Cooling Wall Unit
Flooring Wood, Fully Carpeted, Vinyl
Equipment Oven - Self Cleaning, Dishwasher, Refrigerator, Disposal, Built-In Microwave
Fireplace N
Appliance Oven - Self Cleaning, Dishwasher, Refrigerator, Disposal, Built-In Microwave
Heat Source Oil
Laundry Main Floor
Exterior
Exterior Feature Deck(s), Porch(es)
Fence Other
Utilities Available Cable TV
Water Access N
Roof Type Pitched,Shingle
Accessibility None
Porch Deck(s), Porch(es)
Garage N
Building
Lot Description Level, Rear Yard
Story 2
Foundation Concrete Perimeter, Brick/Mortar
Sewer Public Sewer
Water Public
Architectural Style Colonial
Level or Stories 2
Additional Building Above Grade
Structure Type 9'+ Ceilings
New Construction N
Schools
Elementary Schools W.B. Simpson
Middle Schools Fred Fifer
High Schools Caesar Rodney
School District Caesar Rodney
Others
Senior Community No
Tax ID NM-20-09406-02-5100-000
Ownership Fee Simple
Acceptable Financing Conventional, VA, FHA 203(b)
Listing Terms Conventional, VA, FHA 203(b)
Financing Conventional,VA,FHA 203(b)
Read Less

Bought with Karen Taylor • Century 21 Gold Key Realty
GET MORE INFORMATION




