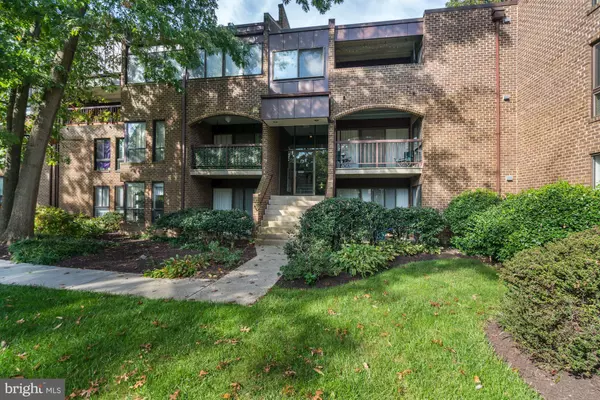For more information regarding the value of a property, please contact us for a free consultation.
11204 CHESTNUT GROVE SQ #306 Reston, VA 20190
Want to know what your home might be worth? Contact us for a FREE valuation!

Our team is ready to help you sell your home for the highest possible price ASAP
Key Details
Sold Price $230,000
Property Type Condo
Sub Type Condo/Co-op
Listing Status Sold
Purchase Type For Sale
Square Footage 1,070 sqft
Price per Sqft $214
Subdivision Chestnut Grove
MLS Listing ID 1001012973
Sold Date 10/27/17
Style Contemporary
Bedrooms 2
Full Baths 1
Half Baths 1
Condo Fees $504/mo
HOA Fees $50/ann
HOA Y/N Y
Abv Grd Liv Area 1,070
Originating Board MRIS
Year Built 1972
Annual Tax Amount $2,638
Tax Year 2017
Property Description
Beautiful very upgraded condo walking distance from silver line metro stop offered in cute Chestnut grove! Granite, tile backsplash, espresso hardwood floors, very stylish new renovated bathroom! 2 bedrooms plus den/office area and extra storage in community area below. Perfect landing pad for a busy professional(s) looking for a comfy home without maintenance. Utilities included in condo fees!!
Location
State VA
County Fairfax
Zoning 372
Rooms
Main Level Bedrooms 2
Interior
Interior Features Dining Area, Kitchen - Galley, Wood Floors, Primary Bath(s), Upgraded Countertops, Floor Plan - Traditional
Hot Water Natural Gas
Heating Central
Cooling Ceiling Fan(s), Central A/C
Equipment Dishwasher, Disposal, Dryer, Icemaker, Microwave, Oven/Range - Gas, Refrigerator, Washer
Fireplace N
Appliance Dishwasher, Disposal, Dryer, Icemaker, Microwave, Oven/Range - Gas, Refrigerator, Washer
Heat Source Central
Exterior
Parking On Site 1
Community Features Covenants
Amenities Available Jog/Walk Path, Pool - Outdoor, Tot Lots/Playground, Basketball Courts, Tennis Courts, Exercise Room
Water Access N
Accessibility None
Garage N
Private Pool N
Building
Story 1
Unit Features Garden 1 - 4 Floors
Sewer Public Septic, Public Sewer
Water Public
Architectural Style Contemporary
Level or Stories 1
Additional Building Above Grade
New Construction N
Schools
Elementary Schools Sunrise Valley
High Schools South Lakes
School District Fairfax County Public Schools
Others
HOA Fee Include Snow Removal,Trash,Pool(s),Insurance,Air Conditioning,Heat
Senior Community No
Tax ID 17-4-22- -306
Ownership Condominium
Special Listing Condition Standard
Read Less

Bought with John K Tunell • Tunell Realty, LLC
GET MORE INFORMATION




