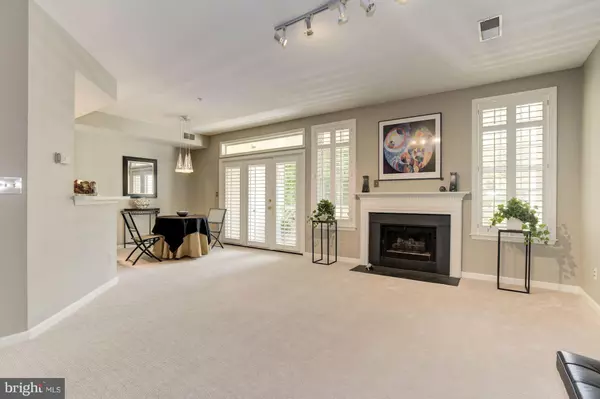For more information regarding the value of a property, please contact us for a free consultation.
1334 GARDEN WALL CIR #D Reston, VA 20194
Want to know what your home might be worth? Contact us for a FREE valuation!

Our team is ready to help you sell your home for the highest possible price ASAP
Key Details
Sold Price $291,000
Property Type Condo
Sub Type Condo/Co-op
Listing Status Sold
Purchase Type For Sale
Square Footage 1,053 sqft
Price per Sqft $276
Subdivision Baldwin Grove
MLS Listing ID 1001012739
Sold Date 11/07/17
Style Traditional
Bedrooms 2
Full Baths 2
Condo Fees $389/mo
HOA Fees $57/ann
HOA Y/N Y
Abv Grd Liv Area 1,053
Originating Board MRIS
Year Built 1994
Property Description
Baldwin Grove Architect owned show stopper! New Carpet, Fresh Paint & Thousands in upgrades! Open flow, high ceilings, designer lighting, & kit w/service bar. Stainless Steel Appliances. Gas burning FP w/mantle. Dramatic solid wood custom plantation shutters. Wall of windows=great light! Over-sized balcony for entertaining & beautiful sunsets. Pvt views from BR's. MBR walk-in closet & sep bath.
Location
State VA
County Fairfax
Zoning 372
Direction West
Rooms
Other Rooms Living Room, Dining Room, Primary Bedroom, Bedroom 2, Kitchen, Foyer, Laundry, Storage Room
Main Level Bedrooms 2
Interior
Interior Features Combination Dining/Living, Dining Area, Breakfast Area, Primary Bath(s), Entry Level Bedroom, Window Treatments, Floor Plan - Open, Floor Plan - Traditional
Hot Water Electric
Heating Forced Air, Central
Cooling Ceiling Fan(s), Central A/C
Fireplaces Number 1
Fireplaces Type Gas/Propane, Mantel(s), Screen
Equipment Dishwasher, Disposal, Dryer, Exhaust Fan, Icemaker, Microwave, Oven/Range - Electric, Refrigerator, Washer, Dryer - Front Loading, Washer - Front Loading, Washer/Dryer Stacked
Fireplace Y
Window Features Double Pane
Appliance Dishwasher, Disposal, Dryer, Exhaust Fan, Icemaker, Microwave, Oven/Range - Electric, Refrigerator, Washer, Dryer - Front Loading, Washer - Front Loading, Washer/Dryer Stacked
Heat Source Natural Gas
Exterior
Community Features Alterations/Architectural Changes
Utilities Available Cable TV Available, DSL Available, Under Ground
Amenities Available Jog/Walk Path, Pool Mem Avail, Pool - Outdoor, Tennis Courts, Water/Lake Privileges, Bike Trail, Common Grounds, Lake
View Y/N Y
Water Access N
View Garden/Lawn, Pasture, Scenic Vista, Street, Trees/Woods
Accessibility None
Garage N
Private Pool Y
Building
Lot Description Backs to Trees, Backs - Open Common Area, Cul-de-sac, No Thru Street, Trees/Wooded
Story 1
Unit Features Garden 1 - 4 Floors
Sewer Public Sewer
Water Public
Architectural Style Traditional
Level or Stories 1
Additional Building Above Grade
Structure Type Dry Wall
New Construction N
Schools
Elementary Schools Aldrin
Middle Schools Herndon
High Schools Herndon
School District Fairfax County Public Schools
Others
HOA Fee Include Ext Bldg Maint,Lawn Maintenance,Management,Insurance,Parking Fee,Reserve Funds,Road Maintenance,Snow Removal,Trash,Water,Sewer
Senior Community No
Tax ID 11-4-24- -406
Ownership Condominium
Acceptable Financing FHA, FMHA, FNMA, VA, VHDA, Cash, Conventional
Listing Terms FHA, FMHA, FNMA, VA, VHDA, Cash, Conventional
Financing FHA,FMHA,FNMA,VA,VHDA,Cash,Conventional
Special Listing Condition Standard
Read Less

Bought with Kevin Zou • Fairfax Realty Select
GET MORE INFORMATION




