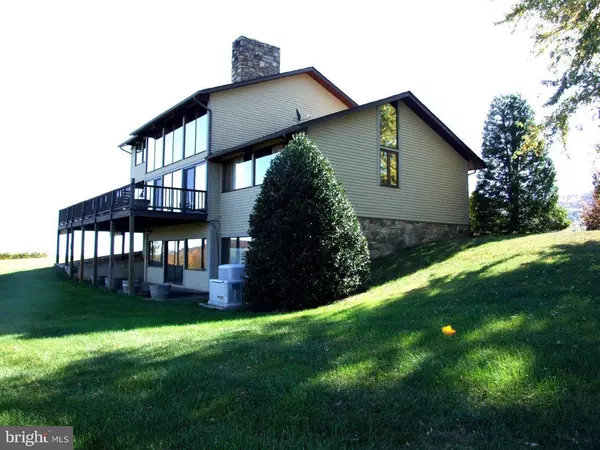For more information regarding the value of a property, please contact us for a free consultation.
1677 OCTONIA RD Stanardsville, VA 22973
Want to know what your home might be worth? Contact us for a FREE valuation!

Our team is ready to help you sell your home for the highest possible price ASAP
Key Details
Sold Price $730,000
Property Type Vacant Land
Listing Status Sold
Purchase Type For Sale
Square Footage 4,816 sqft
Price per Sqft $151
Subdivision South River
MLS Listing ID 1001224363
Sold Date 06/30/17
Style Contemporary
Bedrooms 3
Full Baths 3
Half Baths 1
HOA Y/N N
Abv Grd Liv Area 3,269
Originating Board MRIS
Year Built 1991
Annual Tax Amount $3,531
Tax Year 2016
Lot Size 92.660 Acres
Acres 92.66
Property Description
South river vineyard and residence on 92.6 ac. in the South River Valley. Breathtaking views from the 4800 SF contemporary residence overlooking entire valley & surrounding mountains. Additional 925 SF apt over shop/garage. Conservation easement on subject farm and adjoining farms.
Location
State VA
County Greene
Zoning A-1
Direction Southeast
Rooms
Basement Connecting Stairway, Outside Entrance, Daylight, Full, Full, Fully Finished, Heated, Improved
Main Level Bedrooms 1
Interior
Interior Features Breakfast Area, Kitchen - Island, Primary Bath(s), Entry Level Bedroom, Upgraded Countertops, Wet/Dry Bar
Hot Water Bottled Gas
Heating Forced Air, Heat Pump(s)
Cooling Ceiling Fan(s), Central A/C, Heat Pump(s)
Fireplaces Number 2
Fireplaces Type Mantel(s)
Equipment Washer/Dryer Hookups Only, Cooktop, Dishwasher, Disposal, Dryer, Oven - Single, Range Hood, Washer, Washer - Front Loading, Washer/Dryer Stacked
Fireplace Y
Window Features Casement,Double Pane,Screens,Wood Frame
Appliance Washer/Dryer Hookups Only, Cooktop, Dishwasher, Disposal, Dryer, Oven - Single, Range Hood, Washer, Washer - Front Loading, Washer/Dryer Stacked
Heat Source Bottled Gas/Propane
Exterior
Exterior Feature Deck(s), Enclosed, Screened
Garage Garage Door Opener, Garage - Front Entry
Garage Spaces 2.0
Utilities Available Under Ground, Cable TV Available
View Y/N Y
Water Access N
View Mountain, Pasture, Scenic Vista, Trees/Woods
Roof Type Asphalt
Street Surface Black Top,Paved
Accessibility None
Porch Deck(s), Enclosed, Screened
Road Frontage City/County, Public
Attached Garage 2
Total Parking Spaces 2
Garage Y
Private Pool N
Building
Lot Description Partly Wooded, Pond
Story 3+
Sewer Gravity Sept Fld, Septic Exists
Water Well
Architectural Style Contemporary
Level or Stories 3+
Additional Building Above Grade, Below Grade
Structure Type Beamed Ceilings,Cathedral Ceilings,Dry Wall,Vaulted Ceilings
New Construction N
Schools
Elementary Schools Nathanael Greene
Middle Schools William Monroe
High Schools William Monroe
School District Greene County Public Schools
Others
Senior Community No
Tax ID 000005263
Ownership Fee Simple
Security Features Fire Detection System,Monitored,Carbon Monoxide Detector(s)
Horse Feature Horses Allowed
Special Listing Condition Standard
Read Less

Bought with James L Woltz • WOLTZ & ASSOCIATES INC
GET MORE INFORMATION




