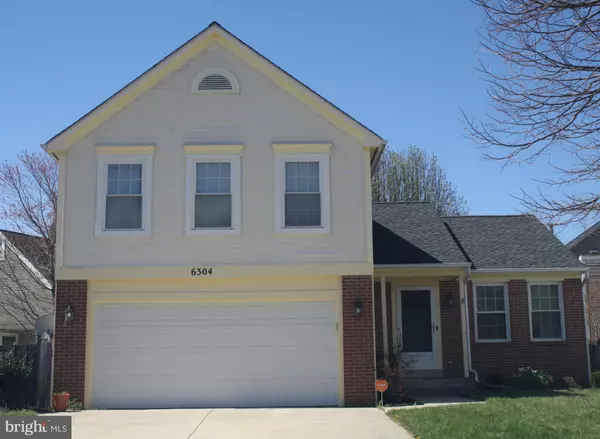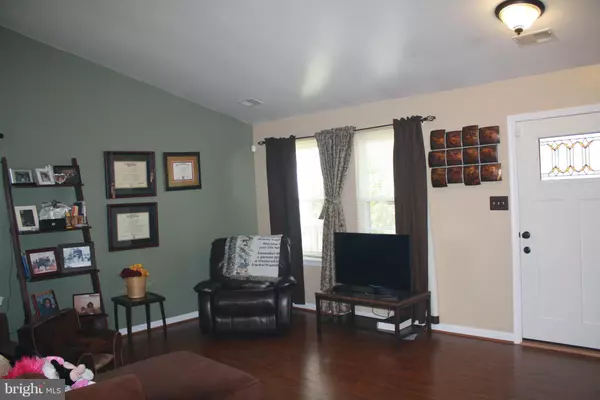For more information regarding the value of a property, please contact us for a free consultation.
6304 GRIMSBY CT Bowie, MD 20720
Want to know what your home might be worth? Contact us for a FREE valuation!

Our team is ready to help you sell your home for the highest possible price ASAP
Key Details
Sold Price $323,500
Property Type Single Family Home
Sub Type Detached
Listing Status Sold
Purchase Type For Sale
Subdivision Highbridge Plat 9
MLS Listing ID 1001095701
Sold Date 07/24/17
Style Split Level
Bedrooms 3
Full Baths 2
Half Baths 1
HOA Fees $30/mo
HOA Y/N Y
Originating Board MRIS
Year Built 1992
Annual Tax Amount $4,541
Tax Year 2016
Lot Size 6,623 Sqft
Acres 0.15
Property Description
Huge Price Reduction - Beautiful - Comfortable - Updated - Not Many Steps - Kitchen has Corian Counters & Samsung Stainless Steel Appliances * Samsung Front Load Washer & Dryer on the Bedroom Level * Slider Doors to each level of the Deck * Fenced Rear Yard * Large 2-Car Garage & More !!!
Location
State MD
County Prince Georges
Zoning RS
Rooms
Other Rooms Living Room, Primary Bedroom, Bedroom 2, Bedroom 3, Kitchen, Family Room, Breakfast Room, Laundry
Interior
Interior Features Breakfast Area, Primary Bath(s), Upgraded Countertops, Window Treatments, Floor Plan - Open
Hot Water Natural Gas
Heating Forced Air
Cooling Central A/C, Ceiling Fan(s)
Fireplaces Number 1
Fireplaces Type Fireplace - Glass Doors, Gas/Propane, Mantel(s)
Equipment Dishwasher, Disposal, Dryer, Exhaust Fan, Icemaker, Microwave, Oven/Range - Electric, Refrigerator, Stove, Washer, Washer - Front Loading, Water Heater, Dryer - Front Loading
Fireplace Y
Window Features Storm
Appliance Dishwasher, Disposal, Dryer, Exhaust Fan, Icemaker, Microwave, Oven/Range - Electric, Refrigerator, Stove, Washer, Washer - Front Loading, Water Heater, Dryer - Front Loading
Heat Source Natural Gas
Exterior
Exterior Feature Deck(s), Porch(es)
Parking Features Garage Door Opener, Garage - Front Entry
Garage Spaces 2.0
Fence Rear
Community Features Covenants
Water Access N
Roof Type Composite
Accessibility None
Porch Deck(s), Porch(es)
Attached Garage 2
Total Parking Spaces 2
Garage Y
Private Pool N
Building
Lot Description Cul-de-sac, No Thru Street
Story 3+
Sewer Public Sewer
Water Public
Architectural Style Split Level
Level or Stories 3+
Structure Type Dry Wall,Vaulted Ceilings
New Construction N
Schools
Elementary Schools Call School Board
Middle Schools Call School Board
High Schools Call School Board
School District Prince George'S County Public Schools
Others
Senior Community No
Tax ID 17141638006
Ownership Fee Simple
Security Features Exterior Cameras,Monitored,Carbon Monoxide Detector(s),Smoke Detector,Security System
Special Listing Condition Standard
Read Less

Bought with Damion G Simon • Customer Realty LLC
GET MORE INFORMATION




