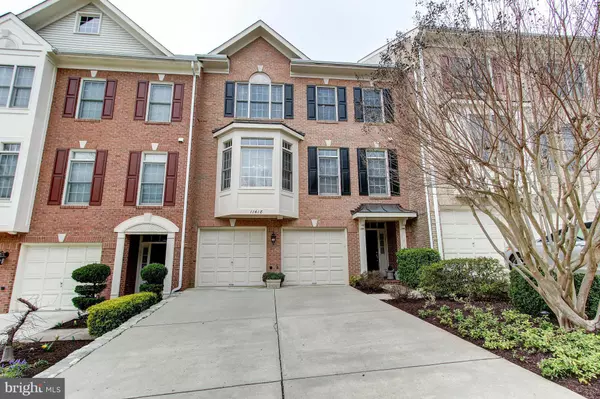For more information regarding the value of a property, please contact us for a free consultation.
11418 CEDAR RIDGE DR Potomac, MD 20854
Want to know what your home might be worth? Contact us for a FREE valuation!

Our team is ready to help you sell your home for the highest possible price ASAP
Key Details
Sold Price $899,900
Property Type Townhouse
Sub Type Interior Row/Townhouse
Listing Status Sold
Purchase Type For Sale
Subdivision Potomac Crest
MLS Listing ID 1002506025
Sold Date 07/24/17
Style Colonial
Bedrooms 4
Full Baths 3
Half Baths 1
HOA Fees $116/mo
HOA Y/N Y
Originating Board MRIS
Year Built 1995
Annual Tax Amount $8,808
Tax Year 2017
Lot Size 2,850 Sqft
Acres 0.07
Property Description
Spectacular Potomac Crest townhome - very glamorous w/all the bells & whistles. Move-in ready condition. HDW flrs, Palladian windows, gas fireplace, 3-level bump-out, gourmet kit w/walk-in bay window,main level family room, built-ins, fantasy master bedroom suite, renovated upper level baths, 4th BR & full bath in walkout LL, 2 car garage. Close to Cabin John Shopping Ctr. .
Location
State MD
County Montgomery
Zoning R90
Rooms
Basement Rear Entrance, Fully Finished, Walkout Level
Interior
Interior Features Kitchen - Island, Kitchen - Table Space, Dining Area, Built-Ins, Primary Bath(s)
Hot Water Natural Gas
Heating Zoned
Cooling Central A/C
Fireplaces Number 1
Fireplaces Type Mantel(s)
Equipment Cooktop, Dishwasher, Disposal, Dryer, Microwave, Refrigerator, Washer
Fireplace Y
Appliance Cooktop, Dishwasher, Disposal, Dryer, Microwave, Refrigerator, Washer
Heat Source Natural Gas
Exterior
Parking Features Garage Door Opener
Garage Spaces 2.0
Water Access N
Accessibility None
Attached Garage 2
Total Parking Spaces 2
Garage Y
Private Pool N
Building
Story 3+
Sewer Public Sewer
Water Public
Architectural Style Colonial
Level or Stories 3+
New Construction N
Schools
School District Montgomery County Public Schools
Others
Senior Community No
Tax ID 160402863022
Ownership Fee Simple
Special Listing Condition Standard
Read Less

Bought with Dana J Jensen • Realty Connect
GET MORE INFORMATION




